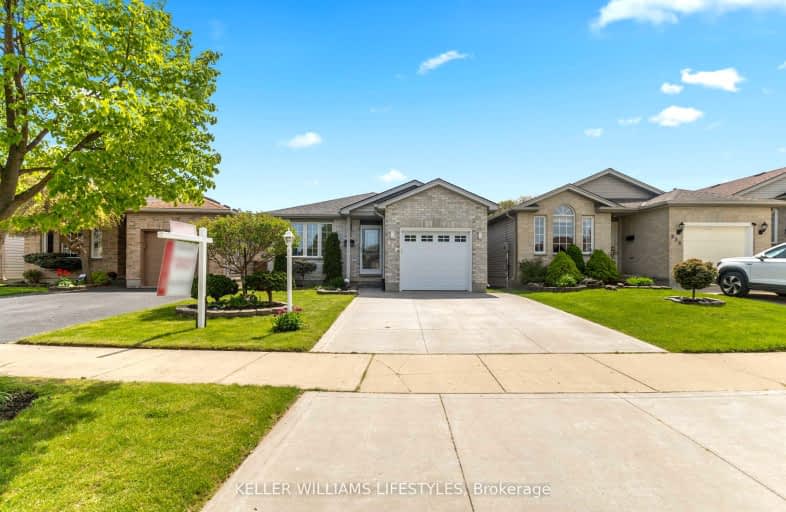
Video Tour
Car-Dependent
- Most errands require a car.
40
/100
Some Transit
- Most errands require a car.
48
/100
Bikeable
- Some errands can be accomplished on bike.
51
/100

Arthur Stringer Public School
Elementary: Public
1.34 km
St Sebastian Separate School
Elementary: Catholic
0.89 km
C C Carrothers Public School
Elementary: Public
0.91 km
St Francis School
Elementary: Catholic
1.85 km
Wilton Grove Public School
Elementary: Public
2.12 km
Glen Cairn Public School
Elementary: Public
0.46 km
G A Wheable Secondary School
Secondary: Public
2.18 km
Thames Valley Alternative Secondary School
Secondary: Public
4.24 km
B Davison Secondary School Secondary School
Secondary: Public
2.66 km
London South Collegiate Institute
Secondary: Public
3.74 km
Sir Wilfrid Laurier Secondary School
Secondary: Public
1.50 km
H B Beal Secondary School
Secondary: Public
4.26 km
-
Caesar Dog Park
London ON 1.08km -
Carroll Park
270 Ellerslie Rd, London ON N6M 1B6 1.77km -
St. Julien Park
London ON 1.88km
-
TD Canada Trust ATM
1086 Commissioners Rd E, London ON N5Z 4W8 0.35km -
Annie Morneau - Mortgage Agent - Mortgage Alliance
920 Commissioners Rd E, London ON N5Z 3J1 1.26km -
BMO Bank of Montreal
957 Hamilton Rd, London ON N5W 1A2 2.06km













