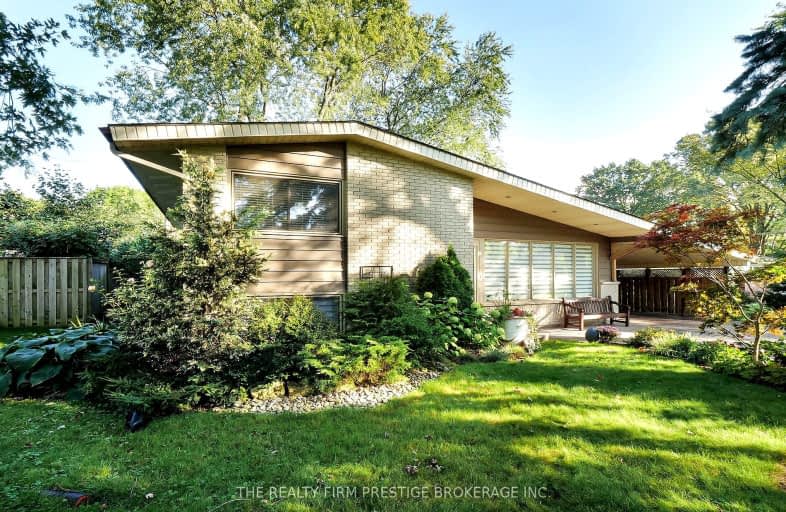Somewhat Walkable
- Some errands can be accomplished on foot.
61
/100
Some Transit
- Most errands require a car.
44
/100
Somewhat Bikeable
- Most errands require a car.
46
/100

St Jude Separate School
Elementary: Catholic
1.88 km
Arthur Ford Public School
Elementary: Public
1.55 km
W Sherwood Fox Public School
Elementary: Public
1.71 km
École élémentaire catholique Frère André
Elementary: Catholic
0.15 km
Woodland Heights Public School
Elementary: Public
0.63 km
Kensal Park Public School
Elementary: Public
0.57 km
Westminster Secondary School
Secondary: Public
0.68 km
London South Collegiate Institute
Secondary: Public
2.94 km
London Central Secondary School
Secondary: Public
3.85 km
Oakridge Secondary School
Secondary: Public
3.18 km
Catholic Central High School
Secondary: Catholic
4.06 km
Saunders Secondary School
Secondary: Public
2.31 km
-
Murray Park
Ontario 1km -
Greenway Park
ON 1.27km -
Odessa Park
Ontario 1.32km
-
Scotiabank
390 Springbank Dr (Kernohan Pkwy.), London ON N6J 1G9 0.48km -
Commissioners Court Plaza
509 Commissioners Rd W (Wonderland), London ON N6J 1Y5 1.32km -
BMO Bank of Montreal
299 Wharncliffe Rd S, London ON N6J 2L6 1.37km














