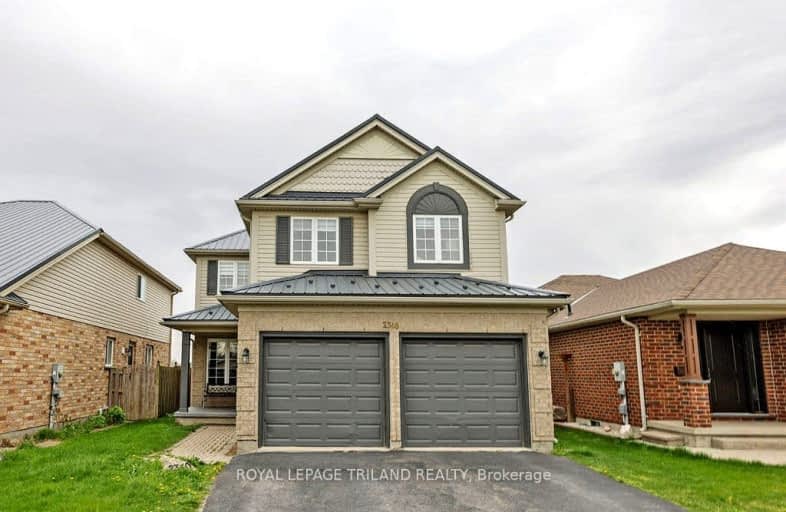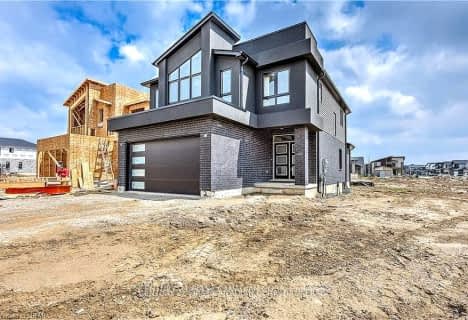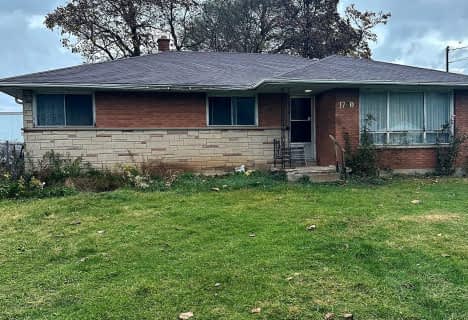Somewhat Walkable
- Some errands can be accomplished on foot.
52
/100
Some Transit
- Most errands require a car.
40
/100
Somewhat Bikeable
- Most errands require a car.
43
/100

St Bernadette Separate School
Elementary: Catholic
2.38 km
St Sebastian Separate School
Elementary: Catholic
2.07 km
Fairmont Public School
Elementary: Public
1.94 km
École élémentaire catholique Saint-Jean-de-Brébeuf
Elementary: Catholic
0.50 km
Tweedsmuir Public School
Elementary: Public
2.27 km
Glen Cairn Public School
Elementary: Public
1.89 km
G A Wheable Secondary School
Secondary: Public
3.36 km
Thames Valley Alternative Secondary School
Secondary: Public
4.55 km
B Davison Secondary School Secondary School
Secondary: Public
3.67 km
John Paul II Catholic Secondary School
Secondary: Catholic
5.99 km
Sir Wilfrid Laurier Secondary School
Secondary: Public
2.53 km
Clarke Road Secondary School
Secondary: Public
4.44 km
-
Carroll Park
270 Ellerslie Rd, London ON N6M 1B6 0.36km -
Pottersburg Dog Park
Hamilton Rd (Gore Rd), London ON 1.4km -
St. Julien Park
London ON 2.24km
-
BMO Bank of Montreal
1315 Commissioners Rd E (at Highbury Ave S), London ON N6M 0B8 0.47km -
TD Canada Trust ATM
1086 Commissioners Rd E, London ON N5Z 4W8 1.53km -
Scotiabank
1076 Commissioners Rd E, London ON N5Z 4T4 1.62km














