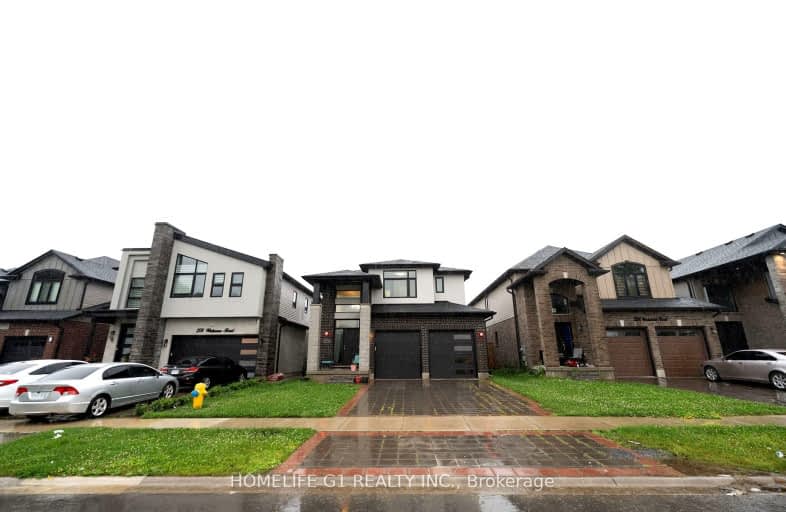Car-Dependent
- Almost all errands require a car.
6
/100
Minimal Transit
- Almost all errands require a car.
23
/100
Somewhat Bikeable
- Most errands require a car.
32
/100

St George Separate School
Elementary: Catholic
2.45 km
John Dearness Public School
Elementary: Public
3.10 km
St Theresa Separate School
Elementary: Catholic
1.12 km
Byron Somerset Public School
Elementary: Public
1.95 km
Byron Northview Public School
Elementary: Public
2.41 km
Byron Southwood Public School
Elementary: Public
1.61 km
Westminster Secondary School
Secondary: Public
6.10 km
St. Andre Bessette Secondary School
Secondary: Catholic
8.43 km
St Thomas Aquinas Secondary School
Secondary: Catholic
3.34 km
Oakridge Secondary School
Secondary: Public
4.85 km
Sir Frederick Banting Secondary School
Secondary: Public
7.69 km
Saunders Secondary School
Secondary: Public
4.65 km














