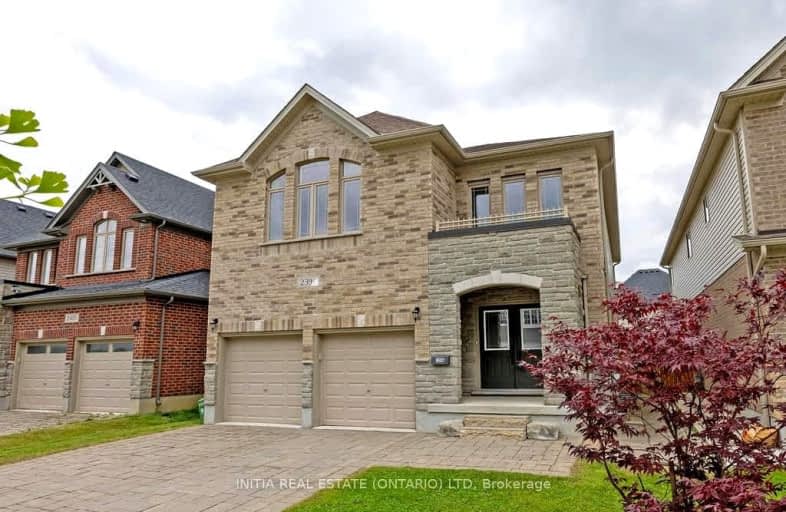Car-Dependent
- Almost all errands require a car.
Some Transit
- Most errands require a car.
Somewhat Bikeable
- Most errands require a car.

St. Kateri Separate School
Elementary: CatholicCentennial Central School
Elementary: PublicStoneybrook Public School
Elementary: PublicMasonville Public School
Elementary: PublicSt Catherine of Siena
Elementary: CatholicJack Chambers Public School
Elementary: PublicSt. Andre Bessette Secondary School
Secondary: CatholicMother Teresa Catholic Secondary School
Secondary: CatholicOakridge Secondary School
Secondary: PublicMedway High School
Secondary: PublicSir Frederick Banting Secondary School
Secondary: PublicA B Lucas Secondary School
Secondary: Public-
Pebblecreek Park
125 Pebblecreek Walk, London ON 0.61km -
Kirkton-Woodham Community Centre
70497 164 Rd, Kirkton ON N0K 1K0 0.66km -
Plane Tree Park
London ON 1.07km
-
Commercial Banking Svc
1705 Richmond St, London ON N5X 3Y2 1.19km -
Libro Financial Group
1703 Richmond St (at Fanshawe Park Rd. W.), London ON N5X 3Y2 1.2km -
The Shoe Company - Richmond North Centre
94 Fanshawe Park Rd E, London ON N5X 4C5 1.4km
- 4 bath
- 4 bed
- 2000 sqft
1038 Medway Park Drive North, London, Ontario • N6G 0E4 • North S














