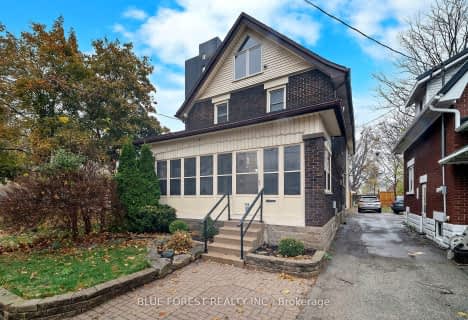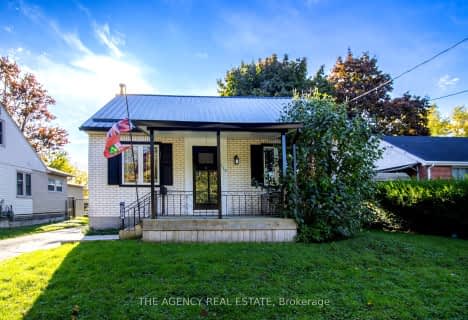
St Jude Separate School
Elementary: Catholic
1.88 km
Arthur Ford Public School
Elementary: Public
1.55 km
W Sherwood Fox Public School
Elementary: Public
1.68 km
École élémentaire catholique Frère André
Elementary: Catholic
0.13 km
Woodland Heights Public School
Elementary: Public
0.60 km
Kensal Park Public School
Elementary: Public
0.58 km
Westminster Secondary School
Secondary: Public
0.67 km
London South Collegiate Institute
Secondary: Public
2.97 km
London Central Secondary School
Secondary: Public
3.88 km
Oakridge Secondary School
Secondary: Public
3.16 km
Catholic Central High School
Secondary: Catholic
4.10 km
Saunders Secondary School
Secondary: Public
2.28 km












