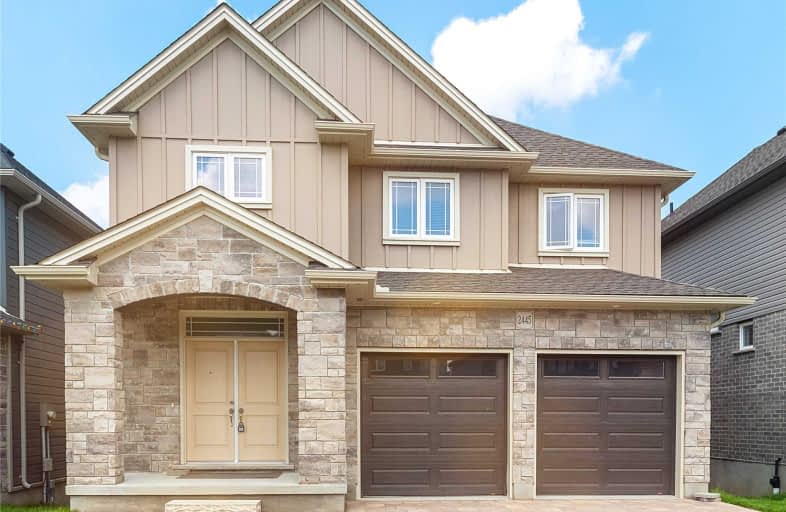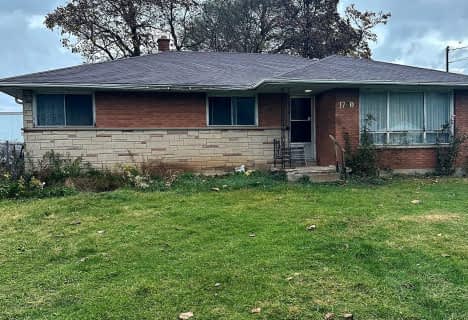
Holy Family Elementary School
Elementary: Catholic
2.93 km
St Bernadette Separate School
Elementary: Catholic
3.20 km
St Robert Separate School
Elementary: Catholic
3.61 km
École élémentaire catholique Saint-Jean-de-Brébeuf
Elementary: Catholic
2.21 km
Tweedsmuir Public School
Elementary: Public
2.86 km
John P Robarts Public School
Elementary: Public
2.81 km
G A Wheable Secondary School
Secondary: Public
5.65 km
Thames Valley Alternative Secondary School
Secondary: Public
5.75 km
B Davison Secondary School Secondary School
Secondary: Public
5.77 km
John Paul II Catholic Secondary School
Secondary: Catholic
6.85 km
Sir Wilfrid Laurier Secondary School
Secondary: Public
4.96 km
Clarke Road Secondary School
Secondary: Public
4.17 km









