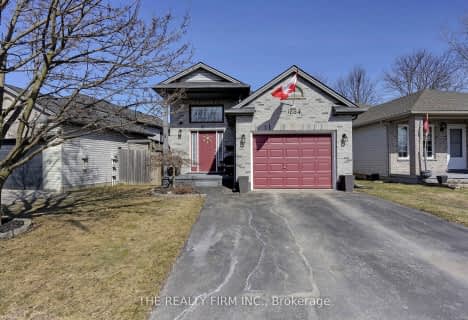
St Bernadette Separate School
Elementary: Catholic
0.22 km
St Pius X Separate School
Elementary: Catholic
1.31 km
Fairmont Public School
Elementary: Public
0.76 km
Tweedsmuir Public School
Elementary: Public
0.23 km
Prince Charles Public School
Elementary: Public
1.37 km
Princess AnneFrench Immersion Public School
Elementary: Public
1.04 km
Robarts Provincial School for the Deaf
Secondary: Provincial
4.06 km
G A Wheable Secondary School
Secondary: Public
3.39 km
Thames Valley Alternative Secondary School
Secondary: Public
2.67 km
B Davison Secondary School Secondary School
Secondary: Public
3.22 km
John Paul II Catholic Secondary School
Secondary: Catholic
3.84 km
Clarke Road Secondary School
Secondary: Public
2.06 km











