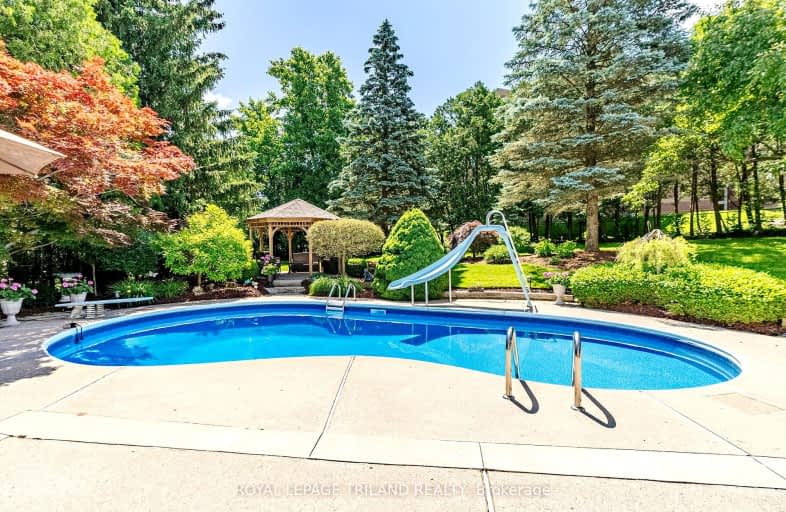Somewhat Walkable
- Some errands can be accomplished on foot.
64
/100
Some Transit
- Most errands require a car.
46
/100
Bikeable
- Some errands can be accomplished on bike.
52
/100

St Jude Separate School
Elementary: Catholic
1.07 km
Arthur Ford Public School
Elementary: Public
0.80 km
W Sherwood Fox Public School
Elementary: Public
1.03 km
École élémentaire catholique Frère André
Elementary: Catholic
0.71 km
Woodland Heights Public School
Elementary: Public
1.18 km
Kensal Park Public School
Elementary: Public
1.40 km
Westminster Secondary School
Secondary: Public
0.17 km
London South Collegiate Institute
Secondary: Public
3.04 km
London Central Secondary School
Secondary: Public
4.36 km
Oakridge Secondary School
Secondary: Public
3.74 km
Catholic Central High School
Secondary: Catholic
4.51 km
Saunders Secondary School
Secondary: Public
1.73 km
-
Odessa Park
Ontario 0.55km -
Jesse Davidson Park
731 Viscount Rd, London ON 1.15km -
Springbank Gardens
Wonderland Rd (Springbank Drive), London ON 1.78km
-
CoinFlip Bitcoin ATM
132 Commissioners Rd W, London ON N6J 1X8 0.92km -
RBC Royal Bank
515 Wharncliffe Rd S, London ON N6J 2N1 1.24km -
Scotiabank
390 Springbank Dr (Kernohan Pkwy.), London ON N6J 1G9 1.3km














