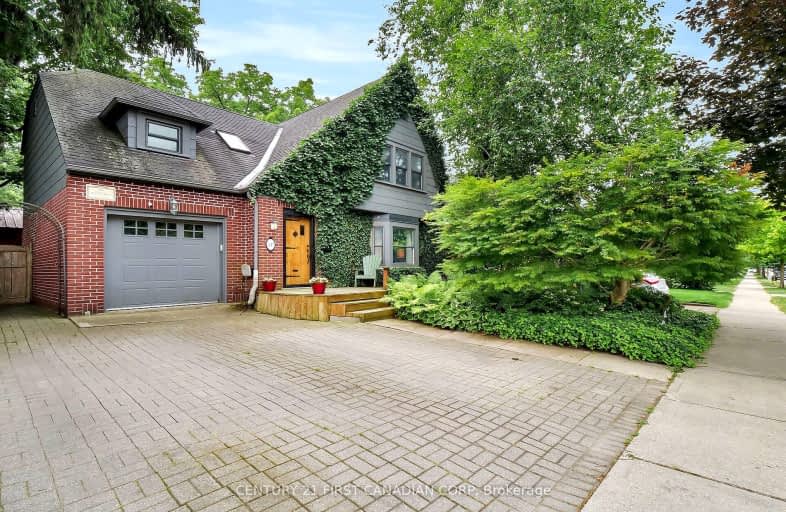Very Walkable
- Most errands can be accomplished on foot.
74
/100
Good Transit
- Some errands can be accomplished by public transportation.
52
/100
Very Bikeable
- Most errands can be accomplished on bike.
72
/100

Wortley Road Public School
Elementary: Public
0.27 km
Victoria Public School
Elementary: Public
1.40 km
St Martin
Elementary: Catholic
0.70 km
Tecumseh Public School
Elementary: Public
0.81 km
Sir George Etienne Cartier Public School
Elementary: Public
1.71 km
Mountsfield Public School
Elementary: Public
0.74 km
G A Wheable Secondary School
Secondary: Public
2.52 km
Westminster Secondary School
Secondary: Public
2.38 km
London South Collegiate Institute
Secondary: Public
0.72 km
London Central Secondary School
Secondary: Public
2.72 km
Catholic Central High School
Secondary: Catholic
2.66 km
H B Beal Secondary School
Secondary: Public
2.80 km













