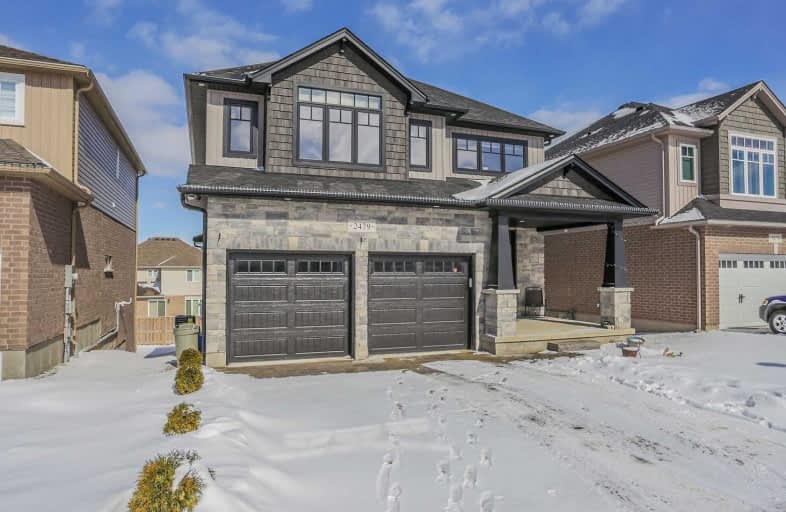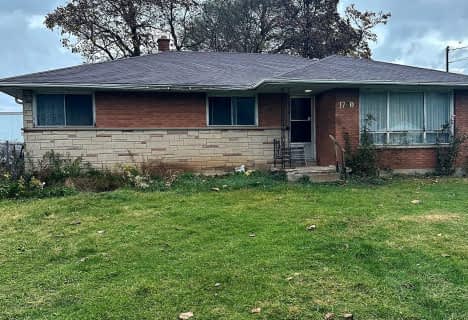
Holy Family Elementary School
Elementary: Catholic
2.86 km
St Bernadette Separate School
Elementary: Catholic
3.02 km
St Robert Separate School
Elementary: Catholic
3.50 km
École élémentaire catholique Saint-Jean-de-Brébeuf
Elementary: Catholic
2.05 km
Tweedsmuir Public School
Elementary: Public
2.68 km
John P Robarts Public School
Elementary: Public
2.72 km
G A Wheable Secondary School
Secondary: Public
5.45 km
Thames Valley Alternative Secondary School
Secondary: Public
5.57 km
B Davison Secondary School Secondary School
Secondary: Public
5.57 km
John Paul II Catholic Secondary School
Secondary: Catholic
6.68 km
Sir Wilfrid Laurier Secondary School
Secondary: Public
4.81 km
Clarke Road Secondary School
Secondary: Public
4.05 km






