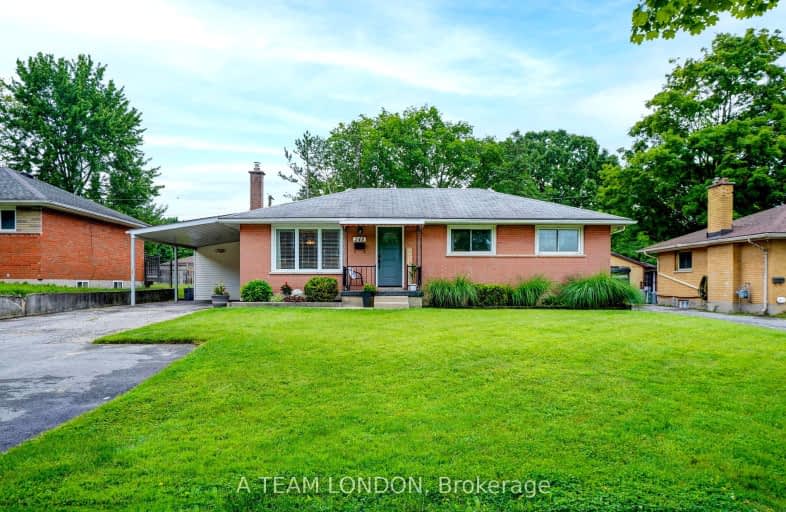
3D Walkthrough
Somewhat Walkable
- Some errands can be accomplished on foot.
62
/100
Some Transit
- Most errands require a car.
43
/100
Somewhat Bikeable
- Most errands require a car.
46
/100

St Jude Separate School
Elementary: Catholic
1.88 km
Arthur Ford Public School
Elementary: Public
1.56 km
W Sherwood Fox Public School
Elementary: Public
1.68 km
École élémentaire catholique Frère André
Elementary: Catholic
0.13 km
Woodland Heights Public School
Elementary: Public
0.58 km
Kensal Park Public School
Elementary: Public
0.59 km
Westminster Secondary School
Secondary: Public
0.67 km
London South Collegiate Institute
Secondary: Public
2.99 km
London Central Secondary School
Secondary: Public
3.90 km
Oakridge Secondary School
Secondary: Public
3.14 km
Catholic Central High School
Secondary: Catholic
4.11 km
Saunders Secondary School
Secondary: Public
2.27 km
-
Euston Park
90 MacKay Ave, London ON 0.91km -
Murray Park
Ontario 1.06km -
Greenway Park
ON 1.25km
-
TD Bank Financial Group
480 Wonderland Rd S, London ON N6K 3T1 1.26km -
BMO Bank of Montreal
457 Wharncliffe Rd S (btwn Centre St & Base Line Rd W), London ON N6J 2M8 1.51km -
RBC Royal Bank
515 Wharncliffe Rd S, London ON N6J 2N1 1.66km






