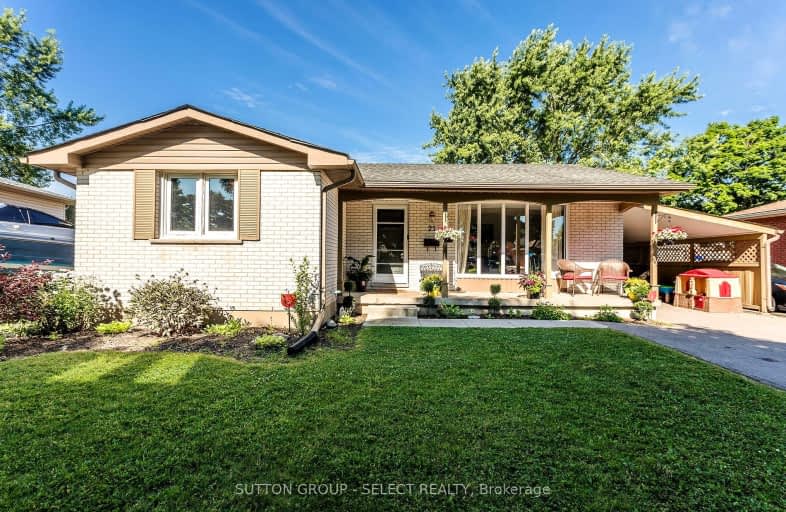Very Walkable
- Most errands can be accomplished on foot.
71
/100
Some Transit
- Most errands require a car.
46
/100
Bikeable
- Some errands can be accomplished on bike.
56
/100

Nicholas Wilson Public School
Elementary: Public
0.38 km
Arthur Stringer Public School
Elementary: Public
1.16 km
St Francis School
Elementary: Catholic
0.86 km
Rick Hansen Public School
Elementary: Public
1.27 km
Wilton Grove Public School
Elementary: Public
0.91 km
White Oaks Public School
Elementary: Public
1.49 km
G A Wheable Secondary School
Secondary: Public
3.27 km
B Davison Secondary School Secondary School
Secondary: Public
3.94 km
London South Collegiate Institute
Secondary: Public
3.58 km
Sir Wilfrid Laurier Secondary School
Secondary: Public
1.14 km
Catholic Central High School
Secondary: Catholic
5.28 km
H B Beal Secondary School
Secondary: Public
5.17 km
-
Thames Talbot Land Trust
944 Western Counties Rd, London ON N6C 2V4 1.12km -
Caesar Dog Park
London ON 1.96km -
Rowntree Park
ON 2.76km
-
Libro Credit Union
841 Wellington Rd S (at Southdale Rd.), London ON N6E 3R5 0.69km -
Scotiabank
639 Southdale Rd E (Montgomery Rd.), London ON N6E 3M2 0.89km -
TD Bank Financial Group
1420 Ernest Ave, London ON N6E 2H8 1.67km














