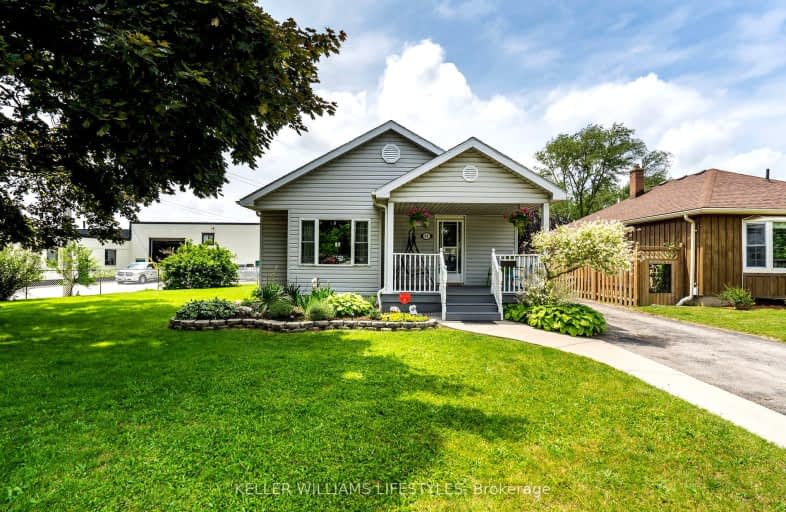Car-Dependent
- Some errands can be accomplished on foot.
50
/100
Some Transit
- Most errands require a car.
48
/100
Bikeable
- Some errands can be accomplished on bike.
60
/100

Holy Cross Separate School
Elementary: Catholic
1.20 km
St Pius X Separate School
Elementary: Catholic
1.15 km
Ealing Public School
Elementary: Public
0.93 km
Fairmont Public School
Elementary: Public
1.27 km
Académie de la Tamise
Elementary: Public
1.34 km
Prince Charles Public School
Elementary: Public
0.93 km
Robarts Provincial School for the Deaf
Secondary: Provincial
3.07 km
G A Wheable Secondary School
Secondary: Public
2.58 km
Thames Valley Alternative Secondary School
Secondary: Public
1.44 km
B Davison Secondary School Secondary School
Secondary: Public
2.20 km
John Paul II Catholic Secondary School
Secondary: Catholic
2.83 km
Clarke Road Secondary School
Secondary: Public
2.42 km
-
Vimy Ridge Park
1443 Trafalgar St, London ON N5W 0A8 0.38km -
Victoria Park, London, Ontario
580 Clarence St, London ON N6A 3G1 0.58km -
Kiwanis Park
Wavell St (Highbury & Brydges), London ON 0.82km
-
Cibc ATM
1331 Dundas St, London ON N5W 5P3 1.23km -
CIBC
1769 Dundas St, London ON N5W 3E6 2.03km -
RBC Royal Bank ATM
109 Rectory St, London ON N5Z 2A2 2.13km














