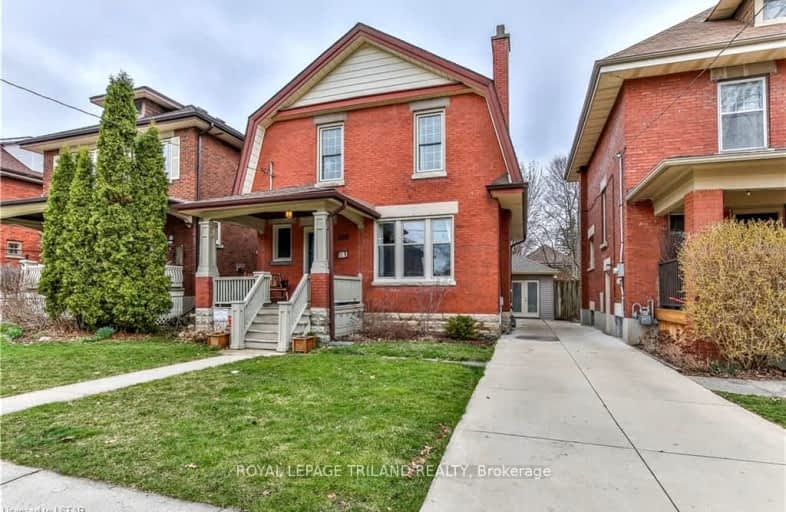Very Walkable
- Most errands can be accomplished on foot.
73
/100
Good Transit
- Some errands can be accomplished by public transportation.
54
/100
Very Bikeable
- Most errands can be accomplished on bike.
78
/100

Holy Rosary Separate School
Elementary: Catholic
1.49 km
Wortley Road Public School
Elementary: Public
0.19 km
Victoria Public School
Elementary: Public
1.24 km
St Martin
Elementary: Catholic
0.50 km
Tecumseh Public School
Elementary: Public
0.60 km
Mountsfield Public School
Elementary: Public
1.00 km
G A Wheable Secondary School
Secondary: Public
2.38 km
Westminster Secondary School
Secondary: Public
2.54 km
London South Collegiate Institute
Secondary: Public
0.48 km
London Central Secondary School
Secondary: Public
2.38 km
Catholic Central High School
Secondary: Catholic
2.32 km
H B Beal Secondary School
Secondary: Public
2.47 km
-
Duchess Avenue Park
26 Duchess Ave (Wharncliffe Road), London ON 0.54km -
Tecumseh School Playground
London ON 0.59km -
Grand Wood Park
0.87km
-
TD Bank Financial Group
191 Wortley Rd (Elmwood Ave), London ON N6C 3P8 0.47km -
BMO Bank of Montreal
457 Wharncliffe Rd S (btwn Centre St & Base Line Rd W), London ON N6J 2M8 1.33km -
BMO Bank of Montreal
395 Wellington Rd, London ON N6C 5Z6 1.56km












