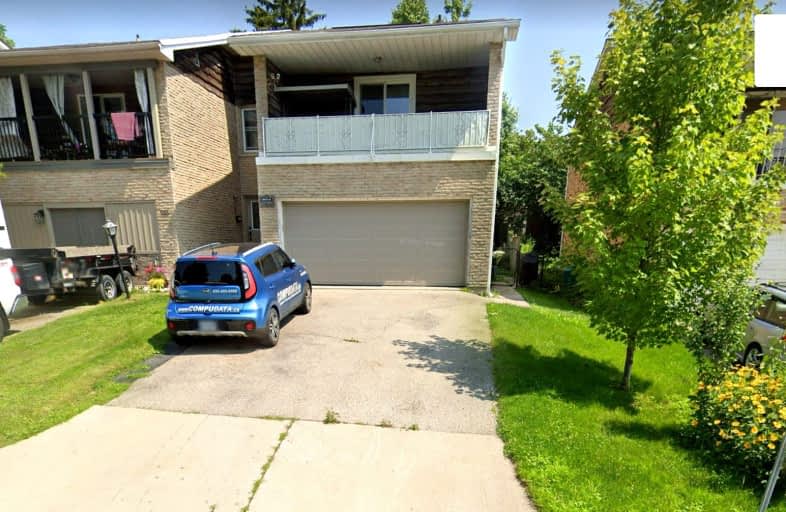Very Walkable
- Most errands can be accomplished on foot.
76
/100
Some Transit
- Most errands require a car.
37
/100
Very Bikeable
- Most errands can be accomplished on bike.
75
/100

Sir Arthur Currie Public School
Elementary: Public
2.40 km
St Thomas More Separate School
Elementary: Catholic
1.70 km
Orchard Park Public School
Elementary: Public
1.43 km
St Marguerite d'Youville
Elementary: Catholic
1.12 km
Wilfrid Jury Public School
Elementary: Public
1.18 km
Emily Carr Public School
Elementary: Public
0.52 km
Westminster Secondary School
Secondary: Public
5.94 km
St. Andre Bessette Secondary School
Secondary: Catholic
1.92 km
St Thomas Aquinas Secondary School
Secondary: Catholic
4.79 km
Oakridge Secondary School
Secondary: Public
3.45 km
Medway High School
Secondary: Public
5.11 km
Sir Frederick Banting Secondary School
Secondary: Public
0.59 km
-
Limbo Medium Park
0.43km -
Parking lot
London ON 0.44km -
Mapleridge Park
1.66km
-
RBC Royal Bank
1225 Wonderland Rd N (Gainsborough), London ON N6G 2V9 0.29km -
BMO Bank of Montreal
1225 Wonderland Rd N (at Gainsborough Rd), London ON N6G 2V9 0.35km -
TD Canada Trust ATM
1055 Wonderland Rd N, London ON N6G 2Y9 0.55km



