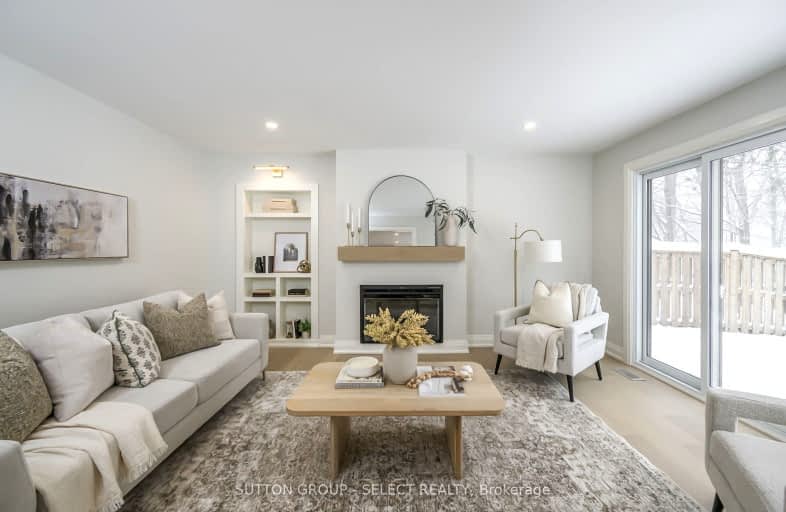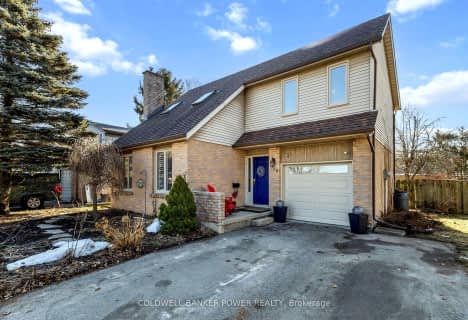Car-Dependent
- Almost all errands require a car.
Some Transit
- Most errands require a car.
Somewhat Bikeable
- Most errands require a car.

St Thomas More Separate School
Elementary: CatholicOrchard Park Public School
Elementary: PublicUniversity Heights Public School
Elementary: PublicMasonville Public School
Elementary: PublicWilfrid Jury Public School
Elementary: PublicEmily Carr Public School
Elementary: PublicWestminster Secondary School
Secondary: PublicSt. Andre Bessette Secondary School
Secondary: CatholicSt Thomas Aquinas Secondary School
Secondary: CatholicOakridge Secondary School
Secondary: PublicMedway High School
Secondary: PublicSir Frederick Banting Secondary School
Secondary: Public-
Parking lot
London ON 1.11km -
Limbo Medium Park
1.12km -
The Big Park
1.19km
-
RBC Royal Bank
1225 Wonderland Rd N (Gainsborough), London ON N6G 2V9 0.65km -
TD Bank Financial Group
1055 Wonderland Rd N, London ON N6G 2Y9 0.65km -
TD Bank Financial Group
1663 Richmond St, London ON N6G 2N3 2.28km
- 2 bath
- 5 bed
- 3000 sqft
1312 Corley Drive North Drive East, London, Ontario • N6G 4K5 • North A
- 4 bath
- 4 bed
- 2000 sqft
1038 Medway Park Drive North, London, Ontario • N6G 0E4 • North S





















