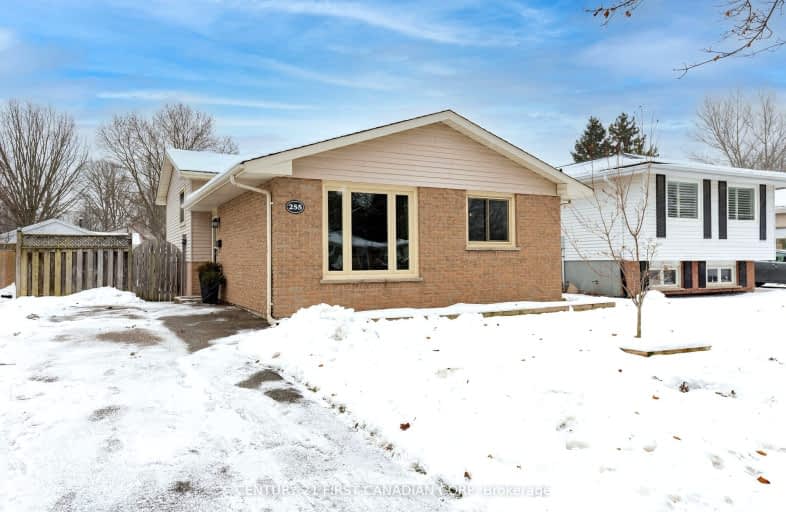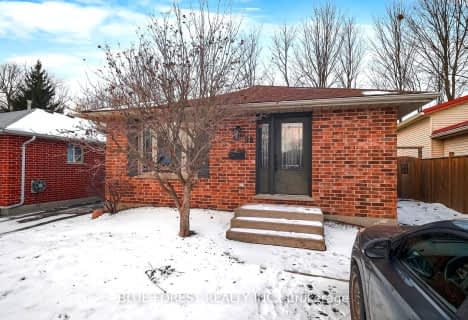
Video Tour
Somewhat Walkable
- Some errands can be accomplished on foot.
58
/100
Some Transit
- Most errands require a car.
48
/100
Somewhat Bikeable
- Most errands require a car.
48
/100

Holy Family Elementary School
Elementary: Catholic
1.51 km
St Robert Separate School
Elementary: Catholic
1.08 km
Bonaventure Meadows Public School
Elementary: Public
0.55 km
Princess AnneFrench Immersion Public School
Elementary: Public
2.03 km
John P Robarts Public School
Elementary: Public
1.64 km
Lord Nelson Public School
Elementary: Public
0.71 km
Robarts Provincial School for the Deaf
Secondary: Provincial
3.88 km
Robarts/Amethyst Demonstration Secondary School
Secondary: Provincial
3.88 km
Thames Valley Alternative Secondary School
Secondary: Public
3.75 km
Montcalm Secondary School
Secondary: Public
4.94 km
John Paul II Catholic Secondary School
Secondary: Catholic
3.80 km
Clarke Road Secondary School
Secondary: Public
0.94 km
-
Montblanc Forest Park Corp
1830 Dumont St, London ON N5W 2S1 1.35km -
East Lions Park
1731 Churchill Ave (Winnipeg street), London ON N5W 5P4 1.81km -
Kiwanas Park
Trafalgar St (Thorne Ave), London ON 2.56km
-
HODL Bitcoin ATM - Harry's Mini Mart
1920 Dundas St, London ON N5V 3P1 1.08km -
TD Bank Financial Group
1920 Dundas St, London ON N5V 3P1 1.08km -
Scotiabank
1880 Dundas St, London ON N5W 3G2 1.24km













