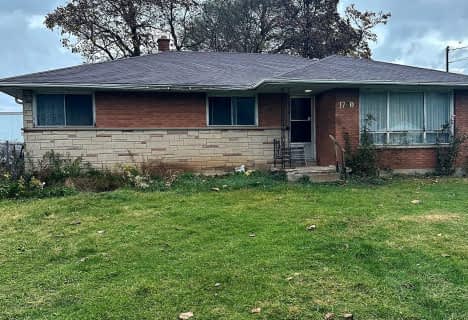
Holy Family Elementary School
Elementary: Catholic
2.20 km
St Robert Separate School
Elementary: Catholic
2.85 km
École élémentaire catholique Saint-Jean-de-Brébeuf
Elementary: Catholic
2.30 km
Tweedsmuir Public School
Elementary: Public
2.23 km
John P Robarts Public School
Elementary: Public
2.05 km
Lord Nelson Public School
Elementary: Public
3.22 km
G A Wheable Secondary School
Secondary: Public
5.29 km
Thames Valley Alternative Secondary School
Secondary: Public
5.09 km
B Davison Secondary School Secondary School
Secondary: Public
5.34 km
John Paul II Catholic Secondary School
Secondary: Catholic
6.13 km
Sir Wilfrid Laurier Secondary School
Secondary: Public
5.03 km
Clarke Road Secondary School
Secondary: Public
3.41 km



