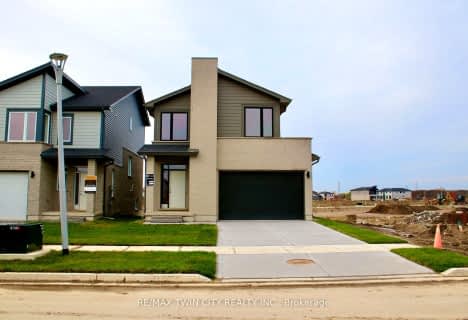
St Bernadette Separate School
Elementary: Catholic
3.61 km
Fairmont Public School
Elementary: Public
3.28 km
École élémentaire catholique Saint-Jean-de-Brébeuf
Elementary: Catholic
1.00 km
Tweedsmuir Public School
Elementary: Public
3.39 km
John P Robarts Public School
Elementary: Public
4.33 km
Glen Cairn Public School
Elementary: Public
3.03 km
G A Wheable Secondary School
Secondary: Public
4.78 km
Thames Valley Alternative Secondary School
Secondary: Public
5.97 km
B Davison Secondary School Secondary School
Secondary: Public
5.14 km
Regina Mundi College
Secondary: Catholic
6.89 km
Sir Wilfrid Laurier Secondary School
Secondary: Public
3.15 km
Clarke Road Secondary School
Secondary: Public
5.39 km












