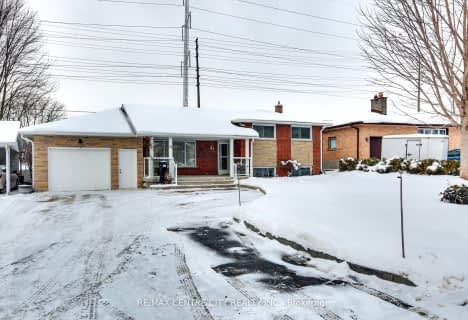
Holy Family Elementary School
Elementary: Catholic
0.41 km
St Robert Separate School
Elementary: Catholic
1.20 km
Tweedsmuir Public School
Elementary: Public
1.94 km
Bonaventure Meadows Public School
Elementary: Public
1.96 km
John P Robarts Public School
Elementary: Public
0.30 km
Lord Nelson Public School
Elementary: Public
1.50 km
Robarts Provincial School for the Deaf
Secondary: Provincial
5.00 km
Robarts/Amethyst Demonstration Secondary School
Secondary: Provincial
5.00 km
Thames Valley Alternative Secondary School
Secondary: Public
4.17 km
B Davison Secondary School Secondary School
Secondary: Public
5.21 km
John Paul II Catholic Secondary School
Secondary: Catholic
4.85 km
Clarke Road Secondary School
Secondary: Public
1.77 km












