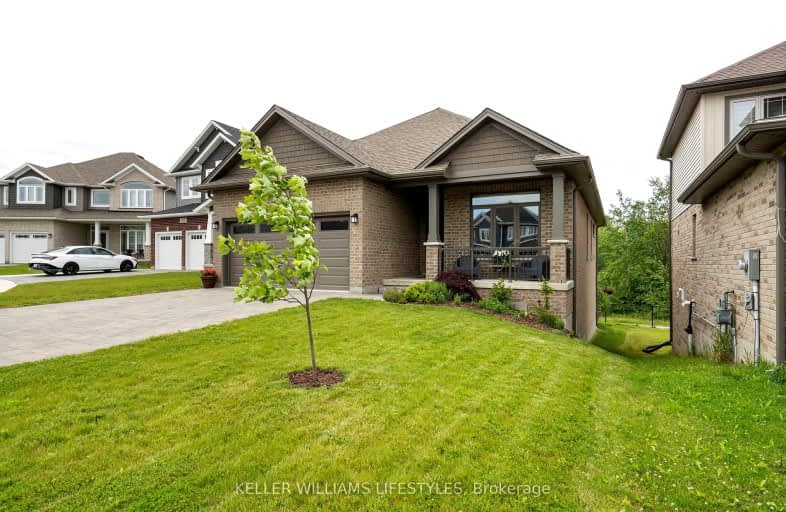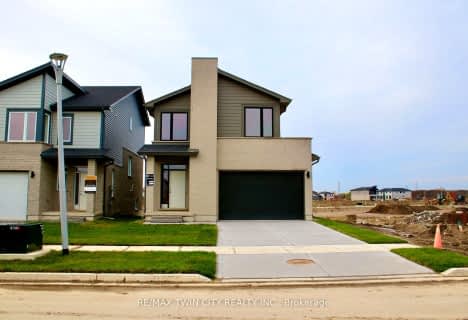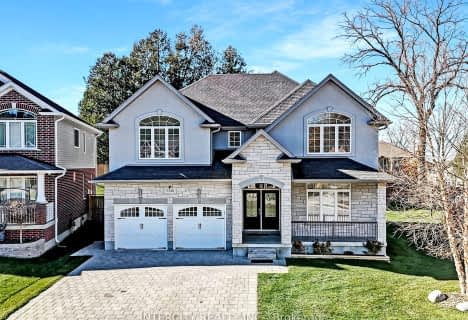Car-Dependent
- Almost all errands require a car.
1
/100
Some Transit
- Most errands require a car.
25
/100
Somewhat Bikeable
- Most errands require a car.
28
/100

Holy Family Elementary School
Elementary: Catholic
3.11 km
St Bernadette Separate School
Elementary: Catholic
3.12 km
St Robert Separate School
Elementary: Catholic
3.71 km
École élémentaire catholique Saint-Jean-de-Brébeuf
Elementary: Catholic
1.89 km
Tweedsmuir Public School
Elementary: Public
2.79 km
John P Robarts Public School
Elementary: Public
2.95 km
G A Wheable Secondary School
Secondary: Public
5.42 km
Thames Valley Alternative Secondary School
Secondary: Public
5.67 km
B Davison Secondary School Secondary School
Secondary: Public
5.58 km
John Paul II Catholic Secondary School
Secondary: Catholic
6.83 km
Sir Wilfrid Laurier Secondary School
Secondary: Public
4.64 km
Clarke Road Secondary School
Secondary: Public
4.27 km
-
City Wide Sports Park
London ON 2.04km -
Kiwanas Park
Trafalgar St (Thorne Ave), London ON 3.56km -
St. Julien Park
London ON 3.89km
-
Kim Langford Bmo Mortgage Specialist
1315 Commissioners Rd E, London ON N6M 0B8 2.6km -
RBC Royal Bank ATM
154 Clarke Rd, London ON N5W 5E2 3.5km -
CIBC
1769 Dundas St, London ON N5W 3E6 4.91km














