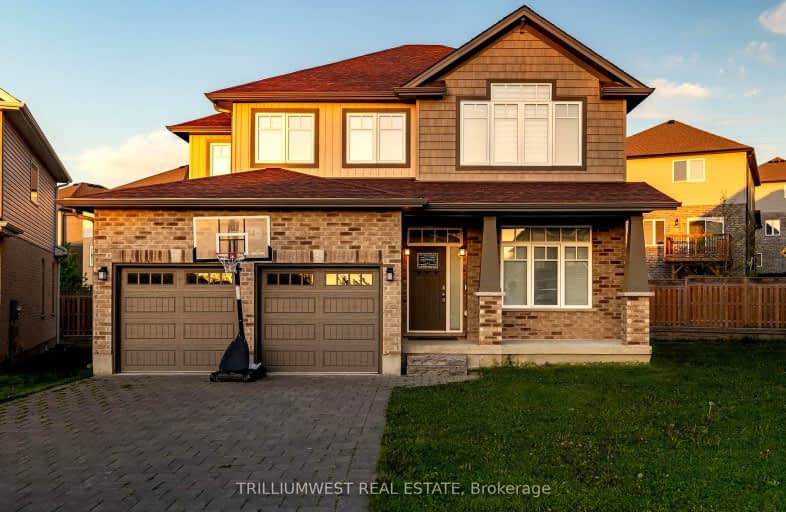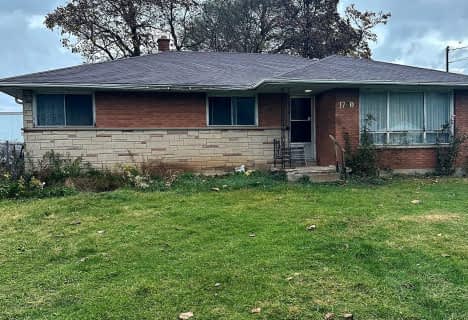Car-Dependent
- Almost all errands require a car.
2
/100
Minimal Transit
- Almost all errands require a car.
24
/100
Somewhat Bikeable
- Most errands require a car.
33
/100

Holy Family Elementary School
Elementary: Catholic
3.14 km
St Bernadette Separate School
Elementary: Catholic
3.19 km
St Robert Separate School
Elementary: Catholic
3.76 km
École élémentaire catholique Saint-Jean-de-Brébeuf
Elementary: Catholic
1.95 km
Tweedsmuir Public School
Elementary: Public
2.86 km
John P Robarts Public School
Elementary: Public
2.99 km
G A Wheable Secondary School
Secondary: Public
5.49 km
Thames Valley Alternative Secondary School
Secondary: Public
5.74 km
B Davison Secondary School Secondary School
Secondary: Public
5.65 km
John Paul II Catholic Secondary School
Secondary: Catholic
6.89 km
Sir Wilfrid Laurier Secondary School
Secondary: Public
4.69 km
Clarke Road Secondary School
Secondary: Public
4.32 km
-
River East Optimist Park
Ontario 1.67km -
Carroll Park
270 Ellerslie Rd, London ON N6M 1B6 2.01km -
Fairmont Park
London ON N5W 1N1 3.2km
-
TD Bank Financial Group
Hamilton Rd (Highbury), London ON 2.47km -
RBC Royal Bank ATM
277 Highbury Ave N, London ON N5Z 2W8 4.31km -
CIBC
380 Clarke Rd (Dundas St.), London ON N5W 6E7 4.86km














