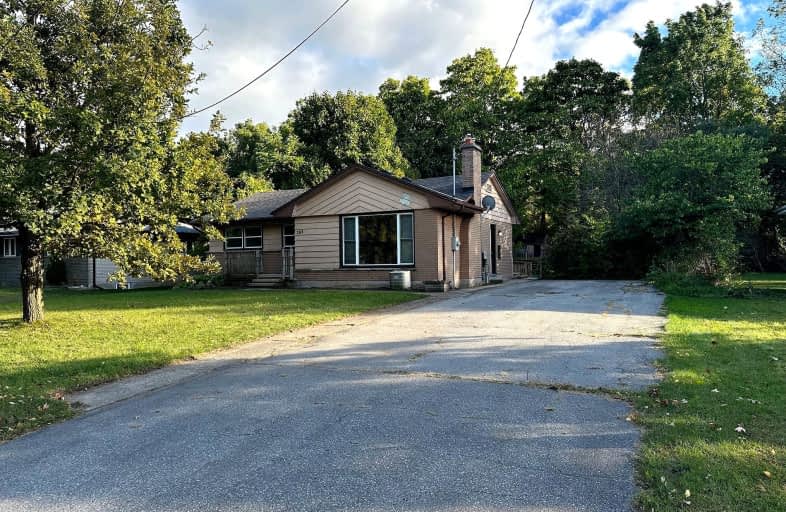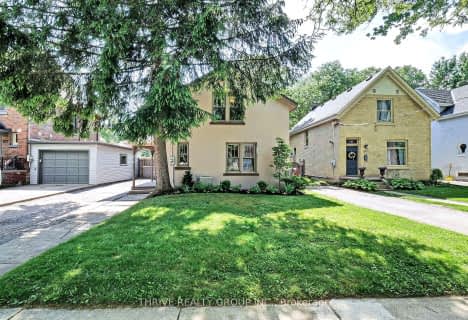Car-Dependent
- Most errands require a car.
34
/100
Good Transit
- Some errands can be accomplished by public transportation.
63
/100
Bikeable
- Some errands can be accomplished on bike.
55
/100

St Thomas More Separate School
Elementary: Catholic
1.10 km
Orchard Park Public School
Elementary: Public
1.36 km
University Heights Public School
Elementary: Public
0.48 km
Jeanne-Sauvé Public School
Elementary: Public
1.23 km
Eagle Heights Public School
Elementary: Public
0.68 km
Kensal Park Public School
Elementary: Public
2.67 km
Westminster Secondary School
Secondary: Public
3.90 km
London South Collegiate Institute
Secondary: Public
3.95 km
London Central Secondary School
Secondary: Public
2.79 km
Oakridge Secondary School
Secondary: Public
3.47 km
Catholic Central High School
Secondary: Catholic
3.23 km
Sir Frederick Banting Secondary School
Secondary: Public
2.36 km
-
University Heights Park
London ON 0.62km -
Empress Avenue Park
161 Empress Ave, London ON N6H 2G4 0.99km -
Gibbons Park Pavilion
London ON 1.07km
-
Scotiabank
301 Oxford St W, London ON N6H 1S6 0.47km -
Scotiabank
1349 Western Rd, London ON N6G 1H3 1.26km -
Bmo
534 Oxford St W, London ON N6H 1T5 1.5km














