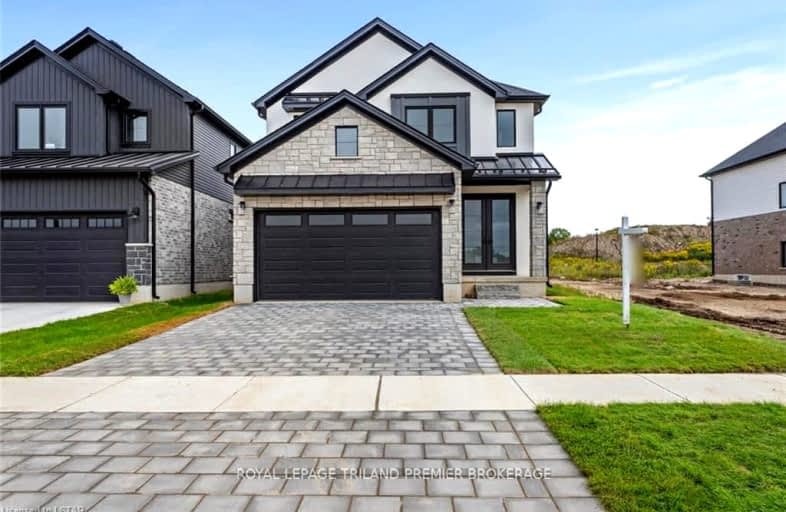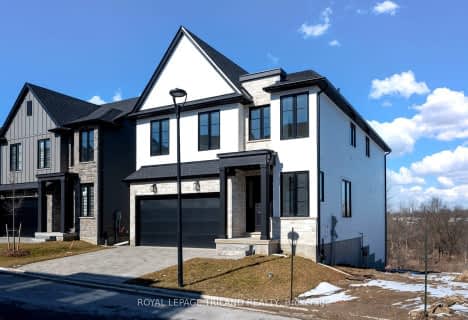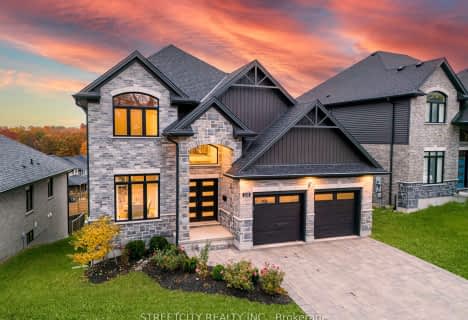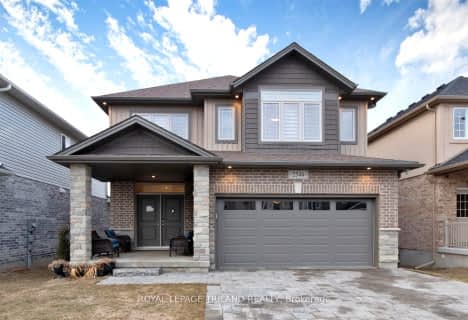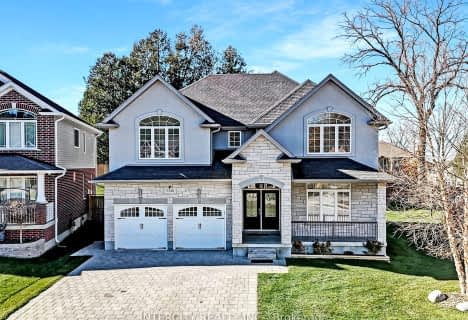
Arthur Stringer Public School
Elementary: Public
2.09 km
St Sebastian Separate School
Elementary: Catholic
2.26 km
Fairmont Public School
Elementary: Public
2.63 km
École élémentaire catholique Saint-Jean-de-Brébeuf
Elementary: Catholic
0.74 km
Tweedsmuir Public School
Elementary: Public
3.00 km
Glen Cairn Public School
Elementary: Public
1.77 km
G A Wheable Secondary School
Secondary: Public
3.58 km
Thames Valley Alternative Secondary School
Secondary: Public
5.15 km
B Davison Secondary School Secondary School
Secondary: Public
3.99 km
Sir Wilfrid Laurier Secondary School
Secondary: Public
2.04 km
Clarke Road Secondary School
Secondary: Public
5.18 km
H B Beal Secondary School
Secondary: Public
5.60 km
