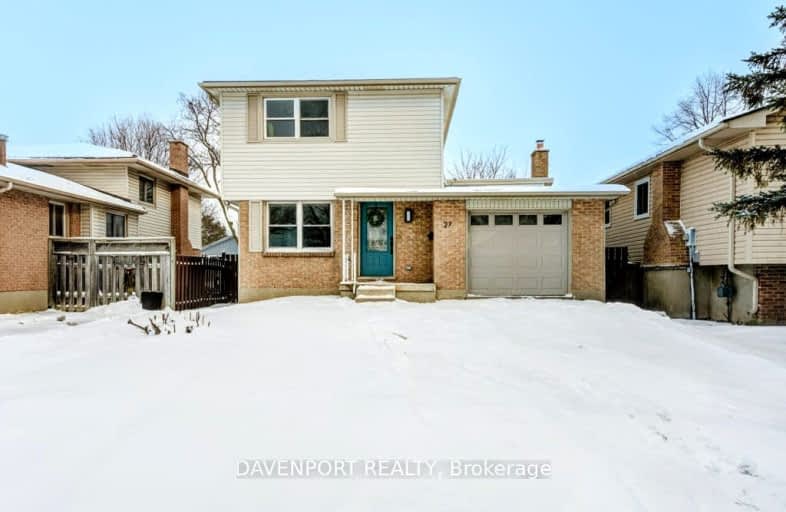Very Walkable
- Most errands can be accomplished on foot.
83
/100
Good Transit
- Some errands can be accomplished by public transportation.
50
/100
Bikeable
- Some errands can be accomplished on bike.
54
/100

Nicholas Wilson Public School
Elementary: Public
0.86 km
Rick Hansen Public School
Elementary: Public
0.41 km
Sir Arthur Carty Separate School
Elementary: Catholic
0.92 km
Ashley Oaks Public School
Elementary: Public
1.19 km
St Anthony Catholic French Immersion School
Elementary: Catholic
0.93 km
White Oaks Public School
Elementary: Public
0.59 km
G A Wheable Secondary School
Secondary: Public
3.86 km
B Davison Secondary School Secondary School
Secondary: Public
4.52 km
London South Collegiate Institute
Secondary: Public
3.74 km
Regina Mundi College
Secondary: Catholic
5.26 km
Sir Wilfrid Laurier Secondary School
Secondary: Public
2.04 km
H B Beal Secondary School
Secondary: Public
5.57 km
-
White Oaks Optimist Park
560 Bradley Ave, London ON N6E 2L7 0.41km -
Saturn Playground White Oaks
London ON 0.68km -
St. Lawrence Park
Ontario 3.1km
-
Scotiabank
639 Southdale Rd E (Montgomery Rd.), London ON N6E 3M2 0.62km -
RBC Royal Bank
1105 Wellington Rd, London ON N6E 1V4 0.73km -
TD Canada Trust ATM
1420 Ernest Ave, London ON N6E 2H8 0.77km





