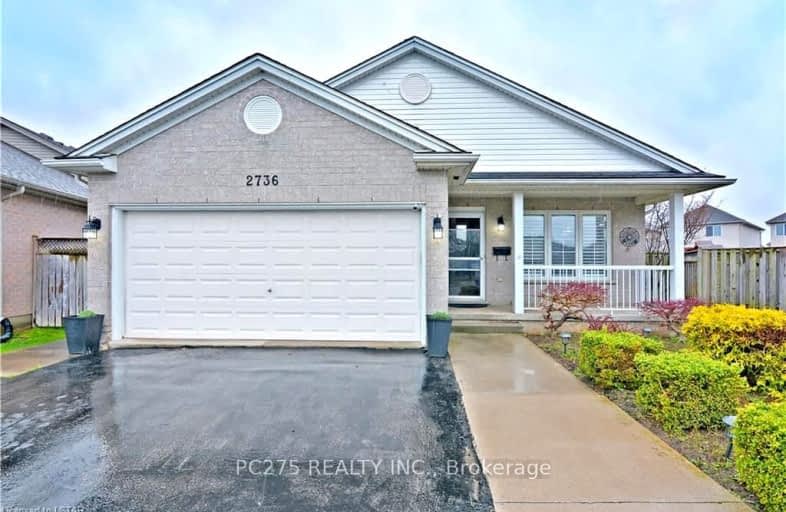Car-Dependent
- Most errands require a car.
Some Transit
- Most errands require a car.
Somewhat Bikeable
- Most errands require a car.

St Bernadette Separate School
Elementary: CatholicSt Sebastian Separate School
Elementary: CatholicFairmont Public School
Elementary: PublicÉcole élémentaire catholique Saint-Jean-de-Brébeuf
Elementary: CatholicTweedsmuir Public School
Elementary: PublicGlen Cairn Public School
Elementary: PublicG A Wheable Secondary School
Secondary: PublicThames Valley Alternative Secondary School
Secondary: PublicB Davison Secondary School Secondary School
Secondary: PublicJohn Paul II Catholic Secondary School
Secondary: CatholicSir Wilfrid Laurier Secondary School
Secondary: PublicClarke Road Secondary School
Secondary: Public-
Fireside Grill & Bar
1166 Commissioners Road E, London, ON N5Z 4W8 1.68km -
Eastside Bar & Grill
750 Hamilton Road, London, ON N5Z 1T7 3.39km -
Kelseys Original Roadhouse
841 Wellington St, Bldg 4, London, ON N6A 3S6 4.08km
-
Tim Hortons
1200 Commisioners Rd East, London, ON N5Z 4R3 1.48km -
7-Eleven
1076 Commissioners Rd E, London, ON N5Z 4T4 1.94km -
Scotian Isle Baked Goods
972 Hamilton Road, Unit 13, London, ON N5W 1V6 2.71km
-
Anytime Fitness
220 Adelaide St S, London, ON N5Z 3L1 3.44km -
Forest City Crossfit
1116 Dearness Drive, Unit 20, London, ON N6E 1N9 4.15km -
Orangetheory Fitness Wellington South
1025 Wellington Rd, Ste 4, London, ON N6E 1W4 4.18km
-
Luna Rx Guardian
130 Thompson Road, London, ON N5Z 2Y6 4.03km -
Shoppers Drug Mart
142 Clarke Road, London, ON N5W 5E1 4.08km -
Shoppers Drug Mart
510 Hamilton Road, London, ON N5Z 1S4 4.13km
-
Take One Chinese Cuisine
2030 Meadowgate Boulevard, London, ON N6M 1K1 0.92km -
Vera's Pizza
2030 Meadowgate Boulevard, London, ON N6M 1K1 0.93km -
Swiss Chalet Rotisserie & Grill
1309 Commissioners Rd East, London, ON N6M 0B8 0.99km
-
White Oaks Mall
1105 Wellington Road, London, ON N6E 1V4 4.54km -
Forest City Velodrome At Ice House
4380 Wellington Road S, London, ON N6E 2Z6 4.87km -
Superstore Mall
4380 Wellington Road S, London, ON N6E 2Z6 4.87km
-
Food Basics
1200 Commissioners Road E, London, ON N5Z 4R3 1.48km -
Mark & Sarah's No Frills
960 Hamilton Road, London, ON N5W 1A3 2.72km -
Ocean Food Centre
778 Hamilton Road, London, ON N5Z 1T9 3.28km
-
LCBO
71 York Street, London, ON N6A 1A6 6.54km -
The Beer Store
1080 Adelaide Street N, London, ON N5Y 2N1 7.92km -
The Beer Store
875 Highland Road W, Kitchener, ON N2N 2Y2 74.86km
-
7-Eleven
1076 Commissioners Rd E, London, ON N5Z 4T4 1.94km -
Flying J
3700 Highbury Avenue S, London, ON N6N 1P3 2.43km -
Shell
957 Hamilton Road, London, ON N5W 1A2 2.69km
-
Landmark Cinemas 8 London
983 Wellington Road S, London, ON N6E 3A9 4.2km -
Palace Theatre
710 Dundas Street, London, ON N5W 2Z4 5.54km -
Imagine Cinemas London
355 Wellington Street, London, ON N6A 3N7 6.18km
-
London Public Library
1166 Commissioners Road E, London, ON N5Z 4W8 1.65km -
London Public Library Landon Branch
167 Wortley Road, London, ON N6C 3P6 6.3km -
Public Library
251 Dundas Street, London, ON N6A 6H9 6.35km
-
Parkwood Hospital
801 Commissioners Road E, London, ON N6C 5J1 3.75km -
London Health Sciences Centre - University Hospital
339 Windermere Road, London, ON N6G 2V4 10.06km -
Meadow Park Nursing Home & Retirement Lodge
1210 Southdale Road E, London, ON N6E 1B4 2.06km
-
City Wide Sports Park
London ON 1.09km -
Pottersburg Dog Park
Hamilton Rd (Gore Rd), London ON 1.98km -
Caesar Dog Park
London ON 2.74km
-
TD Bank Financial Group
1086 Commissioners Rd E, London ON N5Z 4W8 1.86km -
Scotiabank
950 Hamilton Rd (Highbury Ave), London ON N5W 1A1 2.79km -
BMO Bank of Montreal
555 Hamilton Rd, London ON N5Z 1S5 3.98km











