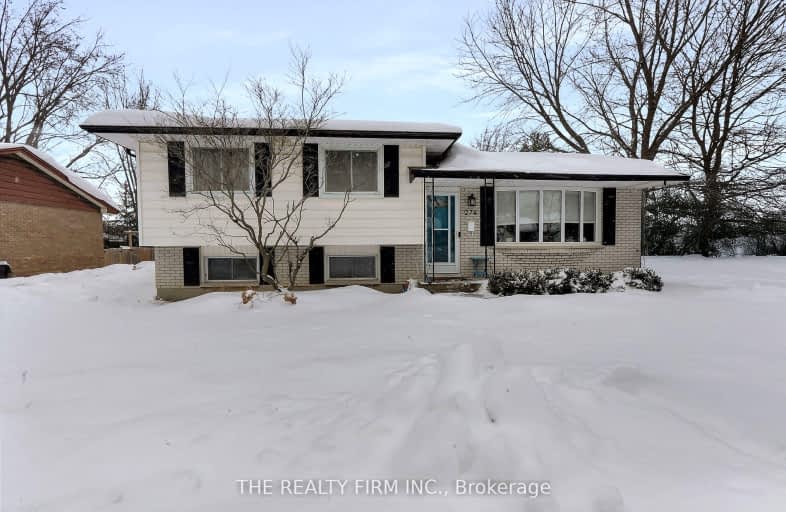Somewhat Walkable
- Some errands can be accomplished on foot.
56
/100
Some Transit
- Most errands require a car.
46
/100
Bikeable
- Some errands can be accomplished on bike.
50
/100

St Jude Separate School
Elementary: Catholic
1.64 km
Arthur Ford Public School
Elementary: Public
1.36 km
W Sherwood Fox Public School
Elementary: Public
1.33 km
École élémentaire catholique Frère André
Elementary: Catholic
0.24 km
Woodland Heights Public School
Elementary: Public
0.63 km
Kensal Park Public School
Elementary: Public
0.94 km
Westminster Secondary School
Secondary: Public
0.40 km
London South Collegiate Institute
Secondary: Public
3.16 km
London Central Secondary School
Secondary: Public
4.21 km
Oakridge Secondary School
Secondary: Public
3.22 km
Sir Frederick Banting Secondary School
Secondary: Public
4.97 km
Saunders Secondary School
Secondary: Public
1.93 km
-
Murray Park
Ontario 1.3km -
Greenway Off Leash Dog Park
London ON 1.45km -
Greenway Park
ON 1.47km
-
Commissioners Court Plaza
509 Commissioners Rd W (Wonderland), London ON N6J 1Y5 0.95km -
BMO Bank of Montreal
785 Wonderland Rd S, London ON N6K 1M6 1.63km -
CIBC
1 Base Line Rd E (at Wharncliffe Rd. S.), London ON N6C 5Z8 1.64km














