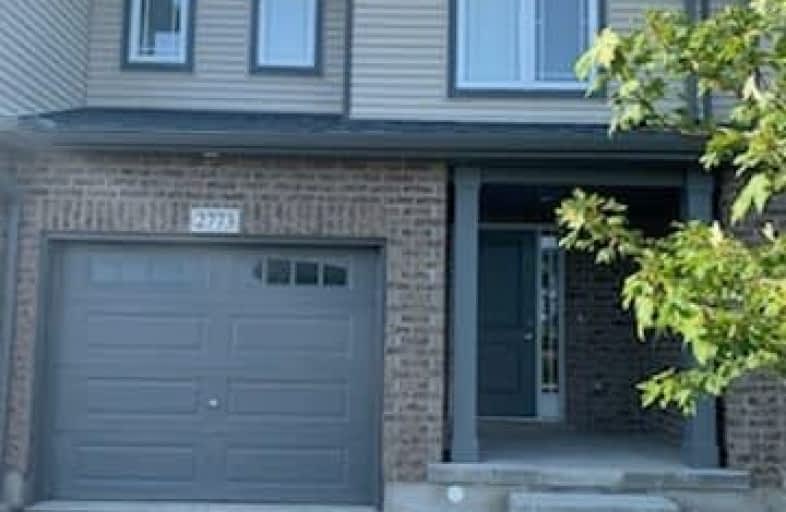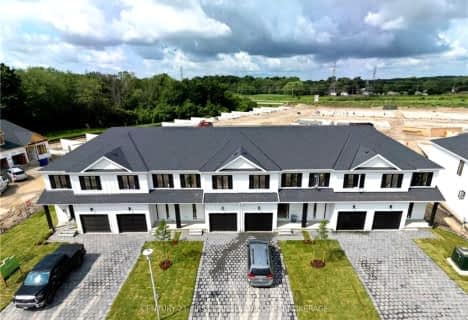
St Bernadette Separate School
Elementary: Catholic
3.87 km
Arthur Stringer Public School
Elementary: Public
3.16 km
Fairmont Public School
Elementary: Public
3.53 km
École élémentaire catholique Saint-Jean-de-Brébeuf
Elementary: Catholic
1.21 km
Tweedsmuir Public School
Elementary: Public
3.68 km
Glen Cairn Public School
Elementary: Public
3.03 km
G A Wheable Secondary School
Secondary: Public
4.87 km
Thames Valley Alternative Secondary School
Secondary: Public
6.20 km
B Davison Secondary School Secondary School
Secondary: Public
5.26 km
Regina Mundi College
Secondary: Catholic
6.57 km
Sir Wilfrid Laurier Secondary School
Secondary: Public
3.03 km
Clarke Road Secondary School
Secondary: Public
5.70 km







