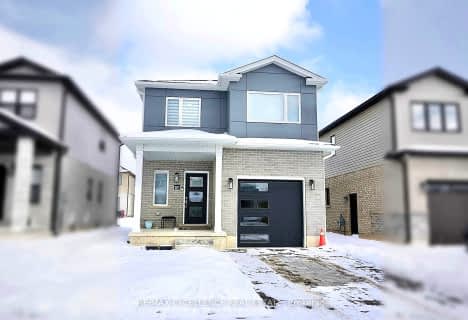Car-Dependent
- Most errands require a car.
46
/100
Some Transit
- Most errands require a car.
37
/100
Bikeable
- Some errands can be accomplished on bike.
51
/100

Rick Hansen Public School
Elementary: Public
1.36 km
Cleardale Public School
Elementary: Public
1.86 km
Sir Arthur Carty Separate School
Elementary: Catholic
1.08 km
Ashley Oaks Public School
Elementary: Public
0.92 km
St Anthony Catholic French Immersion School
Elementary: Catholic
0.84 km
White Oaks Public School
Elementary: Public
1.14 km
G A Wheable Secondary School
Secondary: Public
5.17 km
B Davison Secondary School Secondary School
Secondary: Public
5.78 km
Westminster Secondary School
Secondary: Public
4.18 km
London South Collegiate Institute
Secondary: Public
4.46 km
Sir Wilfrid Laurier Secondary School
Secondary: Public
3.73 km
Saunders Secondary School
Secondary: Public
4.21 km
-
Saturn Playground White Oaks
London ON 1.37km -
Nicholas Wilson Park
Ontario 2.97km -
Basil Grover Park
London ON 3.32km
-
TD Canada Trust ATM
1420 Ernest Ave, London ON N6E 2H8 0.93km -
CIBC
1105 Wellington Rd (in White Oaks Mall), London ON N6E 1V4 1.69km -
RBC Royal Bank
Wonderland Rd S (at Southdale Rd.), London ON 1.88km












