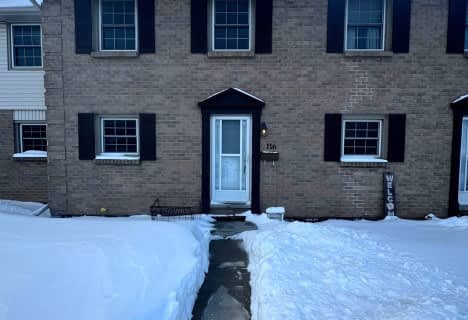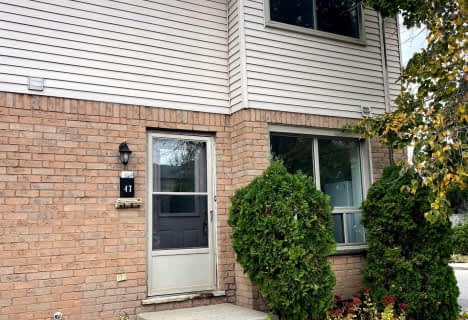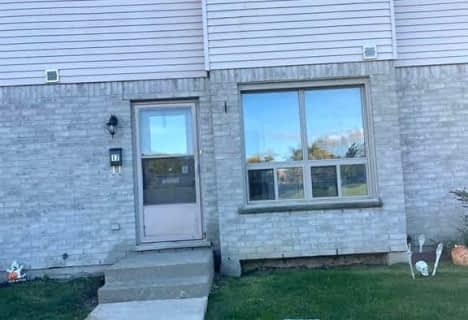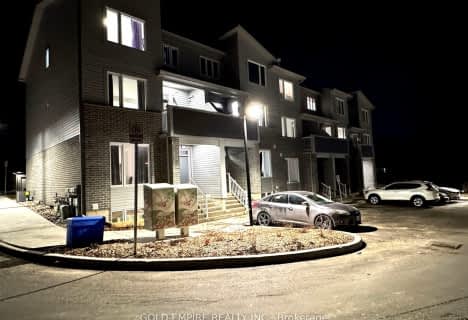Very Walkable
- Most errands can be accomplished on foot.
77
/100
Good Transit
- Some errands can be accomplished by public transportation.
51
/100
Somewhat Bikeable
- Most errands require a car.
48
/100

Holy Rosary Separate School
Elementary: Catholic
1.51 km
Sir George Etienne Cartier Public School
Elementary: Public
0.20 km
Rick Hansen Public School
Elementary: Public
1.72 km
Cleardale Public School
Elementary: Public
1.06 km
Sir Arthur Carty Separate School
Elementary: Catholic
1.77 km
Mountsfield Public School
Elementary: Public
1.17 km
G A Wheable Secondary School
Secondary: Public
2.33 km
B Davison Secondary School Secondary School
Secondary: Public
2.94 km
London South Collegiate Institute
Secondary: Public
2.03 km
Sir Wilfrid Laurier Secondary School
Secondary: Public
2.22 km
Catholic Central High School
Secondary: Catholic
3.89 km
H B Beal Secondary School
Secondary: Public
3.85 km
-
Thames Talbot Land Trust
944 Western Counties Rd, London ON N6C 2V4 0.81km -
Caesar Dog Park
London ON 1.76km -
White Oaks Optimist Park
560 Bradley Ave, London ON N6E 2L7 1.88km
-
BMO Bank of Montreal
395 Wellington Rd, London ON N6C 5Z6 0.74km -
Scotiabank
639 Southdale Rd E (Montgomery Rd.), London ON N6E 3M2 1.11km -
RBC Royal Bank ATM
1790 Ernest Ave, London ON N6E 3A6 1.21km












