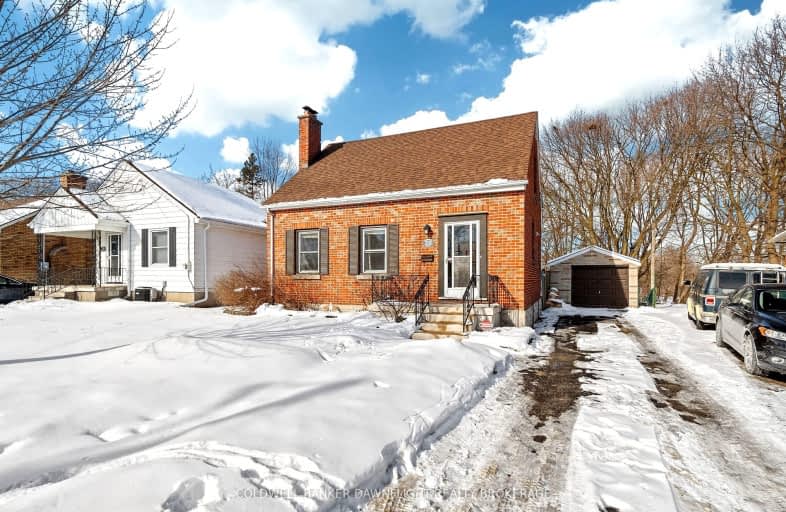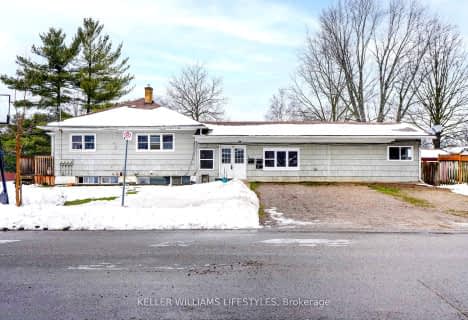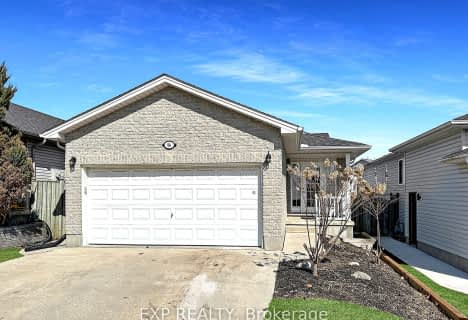Somewhat Walkable
- Some errands can be accomplished on foot.
59
/100
Some Transit
- Most errands require a car.
46
/100
Very Bikeable
- Most errands can be accomplished on bike.
74
/100

St Bernadette Separate School
Elementary: Catholic
1.54 km
St Pius X Separate School
Elementary: Catholic
0.70 km
Ealing Public School
Elementary: Public
1.66 km
Académie de la Tamise
Elementary: Public
0.90 km
Prince Charles Public School
Elementary: Public
0.43 km
Princess AnneFrench Immersion Public School
Elementary: Public
1.13 km
Robarts Provincial School for the Deaf
Secondary: Provincial
2.47 km
Robarts/Amethyst Demonstration Secondary School
Secondary: Provincial
2.47 km
Thames Valley Alternative Secondary School
Secondary: Public
1.14 km
B Davison Secondary School Secondary School
Secondary: Public
2.73 km
John Paul II Catholic Secondary School
Secondary: Catholic
2.25 km
Clarke Road Secondary School
Secondary: Public
1.94 km
-
Kiwanis Park
Wavell St (Highbury & Brydges), London ON 0.24km -
East Lions Park
1731 Churchill Ave (Winnipeg street), London ON N5W 5P4 1.06km -
Fairmont Park
London ON N5W 1N1 1.59km
-
HSBC ATM
450 Highbury Ave N, London ON N5W 5L2 0.72km -
Libro Financial Group
1867 Dundas St, London ON N5W 3G1 1.77km -
Scotiabank
5795 Malden Rd, London ON N5W 3G2 1.84km














