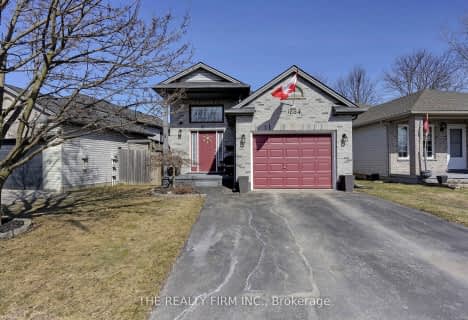Car-Dependent
- Almost all errands require a car.
3
/100
Some Transit
- Most errands require a car.
25
/100
Somewhat Bikeable
- Most errands require a car.
40
/100

Holy Family Elementary School
Elementary: Catholic
2.69 km
St Bernadette Separate School
Elementary: Catholic
2.94 km
St Robert Separate School
Elementary: Catholic
3.34 km
École élémentaire catholique Saint-Jean-de-Brébeuf
Elementary: Catholic
2.15 km
Tweedsmuir Public School
Elementary: Public
2.59 km
John P Robarts Public School
Elementary: Public
2.55 km
G A Wheable Secondary School
Secondary: Public
5.45 km
Thames Valley Alternative Secondary School
Secondary: Public
5.48 km
B Davison Secondary School Secondary School
Secondary: Public
5.56 km
John Paul II Catholic Secondary School
Secondary: Catholic
6.57 km
Sir Wilfrid Laurier Secondary School
Secondary: Public
4.91 km
Clarke Road Secondary School
Secondary: Public
3.90 km
-
City Wide Sports Park
London ON 2.14km -
Carroll Park
270 Ellerslie Rd, London ON N6M 1B6 2.1km -
Pottersburg Dog Park
Hamilton Rd (Gore Rd), London ON 2.36km
-
TD Bank Financial Group
Hamilton Rd (Highbury), London ON 2.24km -
BMO Bank of Montreal
1315 Commissioners Rd E (at Highbury Ave S), London ON N6M 0B8 2.73km -
CIBC
2356 Hamilton Rd, London ON N6M 1H6 3.41km












