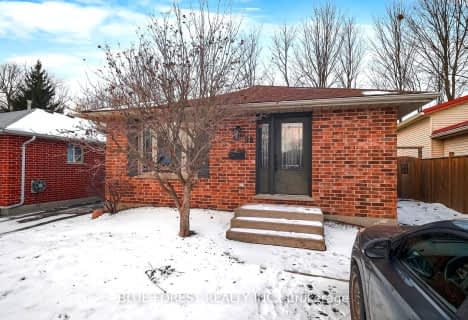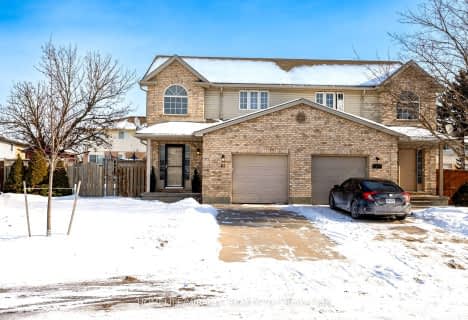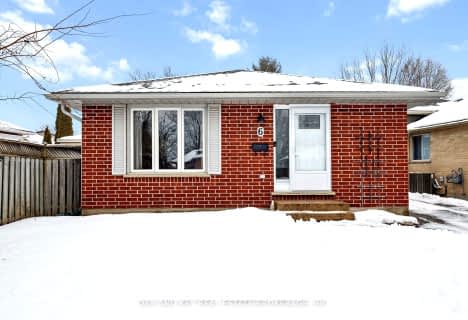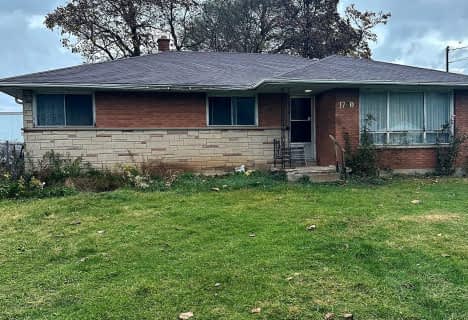
Holy Family Elementary School
Elementary: Catholic
3.23 km
St Robert Separate School
Elementary: Catholic
3.97 km
École élémentaire catholique Saint-Jean-de-Brébeuf
Elementary: Catholic
2.54 km
Tweedsmuir Public School
Elementary: Public
3.32 km
John P Robarts Public School
Elementary: Public
3.14 km
Lord Nelson Public School
Elementary: Public
4.34 km
G A Wheable Secondary School
Secondary: Public
6.09 km
Thames Valley Alternative Secondary School
Secondary: Public
6.21 km
B Davison Secondary School Secondary School
Secondary: Public
6.23 km
John Paul II Catholic Secondary School
Secondary: Catholic
7.29 km
Sir Wilfrid Laurier Secondary School
Secondary: Public
5.27 km
Clarke Road Secondary School
Secondary: Public
4.55 km







