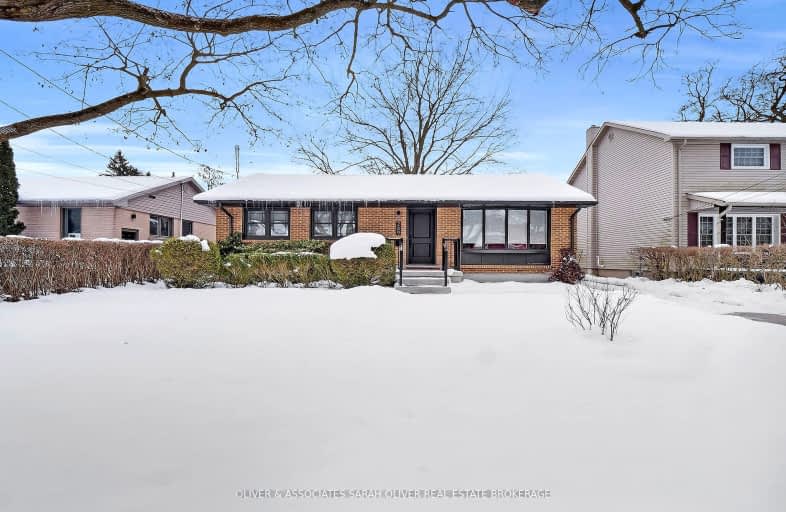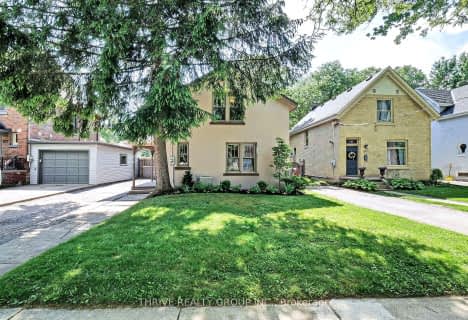Somewhat Walkable
- Some errands can be accomplished on foot.
50
/100
Good Transit
- Some errands can be accomplished by public transportation.
60
/100
Bikeable
- Some errands can be accomplished on bike.
62
/100

Victoria Public School
Elementary: Public
1.29 km
University Heights Public School
Elementary: Public
1.90 km
École élémentaire catholique Frère André
Elementary: Catholic
2.09 km
Jeanne-Sauvé Public School
Elementary: Public
1.26 km
Eagle Heights Public School
Elementary: Public
0.75 km
Kensal Park Public School
Elementary: Public
1.40 km
Westminster Secondary School
Secondary: Public
2.58 km
London South Collegiate Institute
Secondary: Public
2.77 km
London Central Secondary School
Secondary: Public
2.41 km
Catholic Central High School
Secondary: Catholic
2.77 km
Sir Frederick Banting Secondary School
Secondary: Public
3.50 km
H B Beal Secondary School
Secondary: Public
3.15 km
-
Rock the Park - Saturday
London ON 1.35km -
Greenway Off Leash Dog Park
London ON 1.36km -
Ivey Playground and Splash Pad
1.38km
-
TD Canada Trust ATM
215 Oxford St W, London ON N6H 1S5 0.97km -
BMO Bank of Montreal
534 Oxford St W, London ON N6H 1T5 1.49km -
Bank of Montreal
534 Oxford St W, London ON N6H 1T5 1.54km














