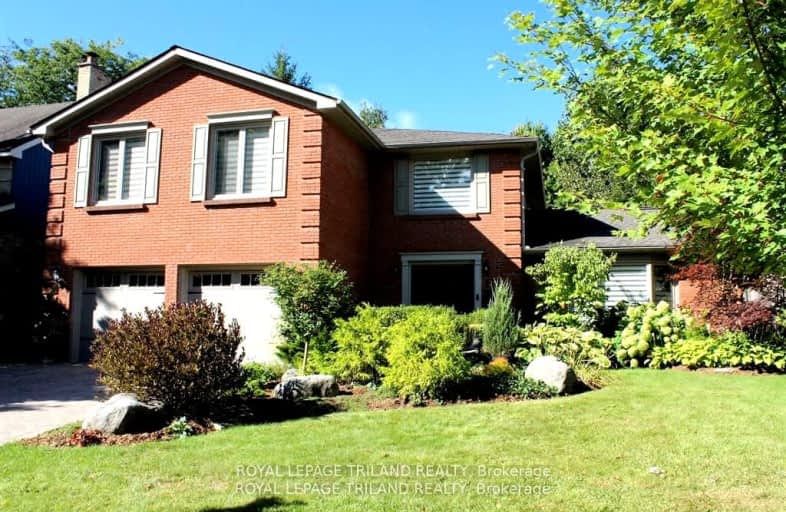
Car-Dependent
- Most errands require a car.
Good Transit
- Some errands can be accomplished by public transportation.
Bikeable
- Some errands can be accomplished on bike.

St Thomas More Separate School
Elementary: CatholicOrchard Park Public School
Elementary: PublicUniversity Heights Public School
Elementary: PublicSt. Kateri Separate School
Elementary: CatholicMasonville Public School
Elementary: PublicSt Catherine of Siena
Elementary: CatholicSt. Andre Bessette Secondary School
Secondary: CatholicMother Teresa Catholic Secondary School
Secondary: CatholicOakridge Secondary School
Secondary: PublicMedway High School
Secondary: PublicSir Frederick Banting Secondary School
Secondary: PublicA B Lucas Secondary School
Secondary: Public-
Ambleside Park
Ontario 0.75km -
Carriage Hill Park
Ontario 1.25km -
A.L. Furanna Park
London ON 1.37km
-
Scotiabank
1255 Western Rd, London ON N6G 0N1 1.42km -
TD Bank Financial Group
1055 Wonderland Rd N, London ON N6G 2Y9 1.91km -
TD Canada Trust ATM
1055 Wonderland Rd N, London ON N6G 2Y9 1.91km
- 2 bath
- 5 bed
- 3000 sqft
1312 Corley Drive North Drive East, London, Ontario • N6G 4K5 • North A
- 4 bath
- 4 bed
- 2000 sqft
1038 Medway Park Drive North, London, Ontario • N6G 0E4 • North S












