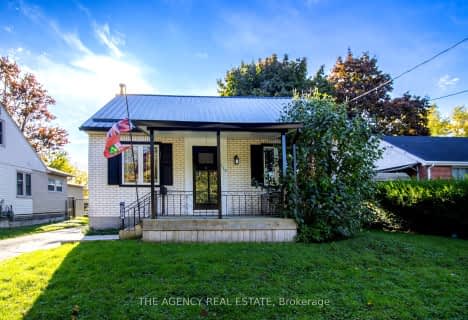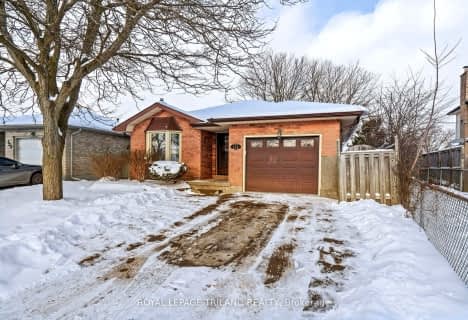
St Jude Separate School
Elementary: Catholic
0.71 km
Arthur Ford Public School
Elementary: Public
1.04 km
W Sherwood Fox Public School
Elementary: Public
0.89 km
Sir Isaac Brock Public School
Elementary: Public
1.09 km
Jean Vanier Separate School
Elementary: Catholic
1.49 km
Westmount Public School
Elementary: Public
1.39 km
Westminster Secondary School
Secondary: Public
1.54 km
London South Collegiate Institute
Secondary: Public
3.80 km
London Central Secondary School
Secondary: Public
5.50 km
Oakridge Secondary School
Secondary: Public
4.72 km
Catholic Central High School
Secondary: Catholic
5.57 km
Saunders Secondary School
Secondary: Public
1.30 km












