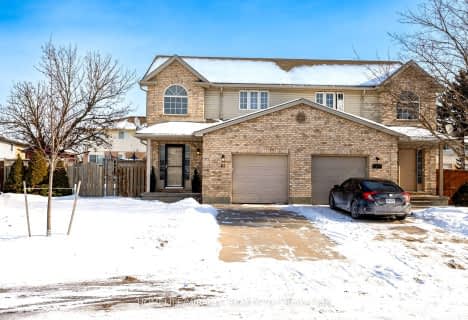
Holy Family Elementary School
Elementary: Catholic
3.31 km
St Robert Separate School
Elementary: Catholic
4.07 km
École élémentaire catholique Saint-Jean-de-Brébeuf
Elementary: Catholic
2.64 km
Tweedsmuir Public School
Elementary: Public
3.44 km
John P Robarts Public School
Elementary: Public
3.23 km
Lord Nelson Public School
Elementary: Public
4.43 km
G A Wheable Secondary School
Secondary: Public
6.21 km
Thames Valley Alternative Secondary School
Secondary: Public
6.33 km
B Davison Secondary School Secondary School
Secondary: Public
6.35 km
John Paul II Catholic Secondary School
Secondary: Catholic
7.41 km
Sir Wilfrid Laurier Secondary School
Secondary: Public
5.35 km
Clarke Road Secondary School
Secondary: Public
4.65 km


