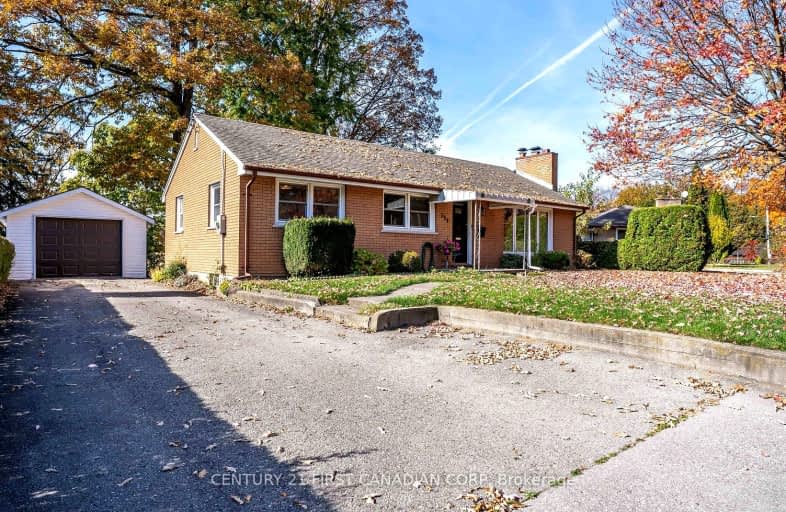Somewhat Walkable
- Some errands can be accomplished on foot.
59
/100
Some Transit
- Most errands require a car.
42
/100
Somewhat Bikeable
- Most errands require a car.
40
/100

St Jude Separate School
Elementary: Catholic
2.15 km
Victoria Public School
Elementary: Public
1.31 km
Arthur Ford Public School
Elementary: Public
1.79 km
École élémentaire catholique Frère André
Elementary: Catholic
0.57 km
Woodland Heights Public School
Elementary: Public
0.91 km
Kensal Park Public School
Elementary: Public
0.28 km
Westminster Secondary School
Secondary: Public
1.05 km
London South Collegiate Institute
Secondary: Public
2.67 km
London Central Secondary School
Secondary: Public
3.43 km
Oakridge Secondary School
Secondary: Public
3.26 km
Catholic Central High School
Secondary: Catholic
3.66 km
Saunders Secondary School
Secondary: Public
2.74 km
-
Murray Park
Ontario 0.71km -
Greenway Park
ON 1.21km -
Springbank Gardens
Wonderland Rd (Springbank Drive), London ON 1.57km
-
Scotiabank
390 Springbank Dr (Kernohan Pkwy.), London ON N6J 1G9 0.48km -
BMO Bank of Montreal
299 Wharncliffe Rd S, London ON N6J 2L6 1.12km -
CIBC
1 Base Line Rd E (at Wharncliffe Rd. S.), London ON N6C 5Z8 1.59km














