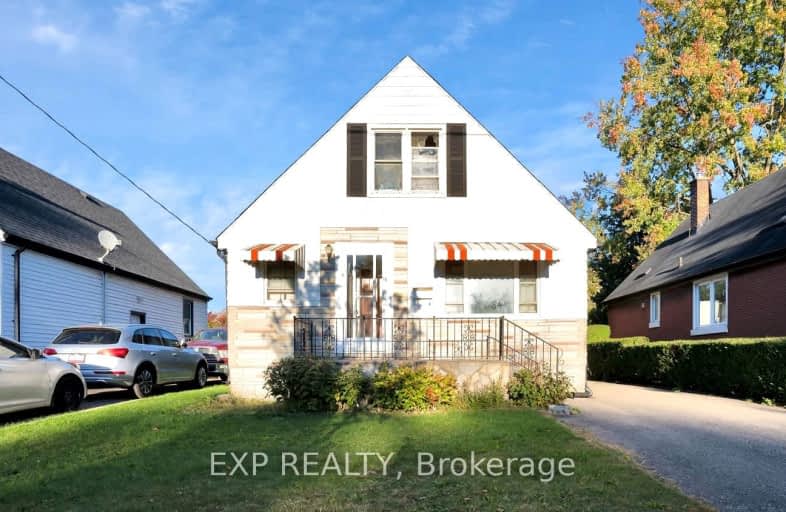
St Bernadette Separate School
Elementary: Catholic
1.61 km
St Pius X Separate School
Elementary: Catholic
0.28 km
Tweedsmuir Public School
Elementary: Public
1.78 km
Franklin D Roosevelt Public School
Elementary: Public
1.69 km
Prince Charles Public School
Elementary: Public
0.44 km
Princess AnneFrench Immersion Public School
Elementary: Public
0.63 km
Robarts Provincial School for the Deaf
Secondary: Provincial
2.66 km
Robarts/Amethyst Demonstration Secondary School
Secondary: Provincial
2.66 km
Thames Valley Alternative Secondary School
Secondary: Public
1.80 km
B Davison Secondary School Secondary School
Secondary: Public
3.51 km
John Paul II Catholic Secondary School
Secondary: Catholic
2.47 km
Clarke Road Secondary School
Secondary: Public
1.14 km
-
East Lions Park
1731 Churchill Ave (Winnipeg street), London ON N5W 5P4 0.27km -
Kiwanis Park
Wavell St (Highbury & Brydges), London ON 0.59km -
Kiwanas Park
Trafalgar St (Thorne Ave), London ON 0.99km
-
BMO Bank of Montreal
1551 Dundas St, London ON N5W 5Y5 0.82km -
Libro Financial Group
1867 Dundas St, London ON N5W 3G1 1.04km -
Scotiabank
1880 Dundas St, London ON N5W 3G2 1.12km





