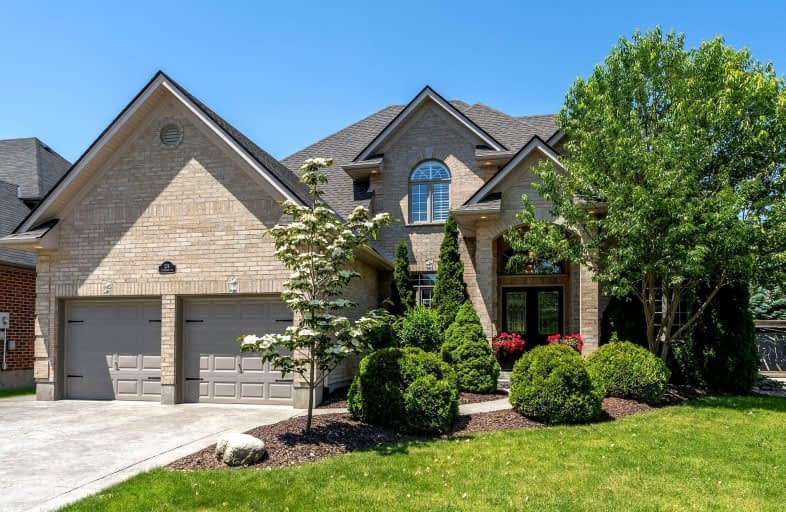Somewhat Walkable
- Some errands can be accomplished on foot.
Some Transit
- Most errands require a car.
Somewhat Bikeable
- Most errands require a car.

St. Kateri Separate School
Elementary: CatholicCentennial Central School
Elementary: PublicStoneybrook Public School
Elementary: PublicMasonville Public School
Elementary: PublicSt Catherine of Siena
Elementary: CatholicJack Chambers Public School
Elementary: PublicÉcole secondaire Gabriel-Dumont
Secondary: PublicÉcole secondaire catholique École secondaire Monseigneur-Bruyère
Secondary: CatholicMother Teresa Catholic Secondary School
Secondary: CatholicMedway High School
Secondary: PublicSir Frederick Banting Secondary School
Secondary: PublicA B Lucas Secondary School
Secondary: Public-
TD Green Energy Park
Hillview Blvd, London ON 1.29km -
Weldon Park
St John's Dr, Arva ON 1.79km -
Constitution Park
735 Grenfell Dr, London ON N5X 2C4 2.53km
-
Scotiabank
109 Fanshawe Park Rd E (at North Centre Rd.), London ON N5X 3W1 0.8km -
TD Bank Financial Group
2165 Richmond St, London ON N6G 3V9 1.12km -
Scotiabank
1680 Richmond St (Fanshawe Park Rd), London ON N6G 3Y9 1.15km
- 2 bath
- 5 bed
- 3000 sqft
1312 Corley Drive North Drive East, London, Ontario • N6G 4K5 • North A














