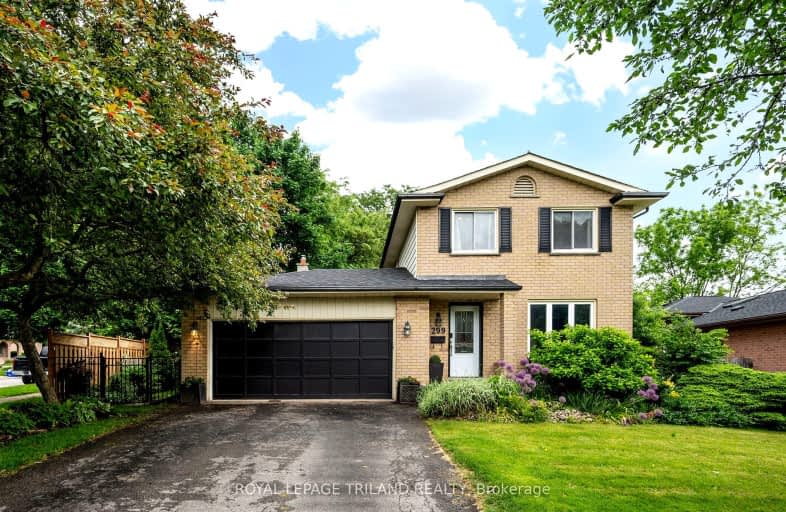Car-Dependent
- Most errands require a car.
34
/100
Good Transit
- Some errands can be accomplished by public transportation.
54
/100
Somewhat Bikeable
- Most errands require a car.
48
/100

St Thomas More Separate School
Elementary: Catholic
0.62 km
Orchard Park Public School
Elementary: Public
0.89 km
University Heights Public School
Elementary: Public
0.73 km
Jeanne-Sauvé Public School
Elementary: Public
1.85 km
Wilfrid Jury Public School
Elementary: Public
1.64 km
Eagle Heights Public School
Elementary: Public
1.10 km
Westminster Secondary School
Secondary: Public
4.02 km
St. Andre Bessette Secondary School
Secondary: Catholic
4.16 km
London Central Secondary School
Secondary: Public
3.41 km
Oakridge Secondary School
Secondary: Public
3.00 km
Catholic Central High School
Secondary: Catholic
3.86 km
Sir Frederick Banting Secondary School
Secondary: Public
1.79 km
-
University Heights Park
London ON 0.18km -
A.L. Furanna Park
London ON 1.17km -
TD Waterhouse Arena
London ON 1.18km
-
BMO Bank of Montreal
1375 Beaverbrook Ave, London ON N6H 0J1 1.01km -
Scotiabank
880 Wonderland Rd N, London ON N6G 4X7 1.05km -
Scotiabank
1181 Western Rd, London ON N6G 1G6 1.12km













