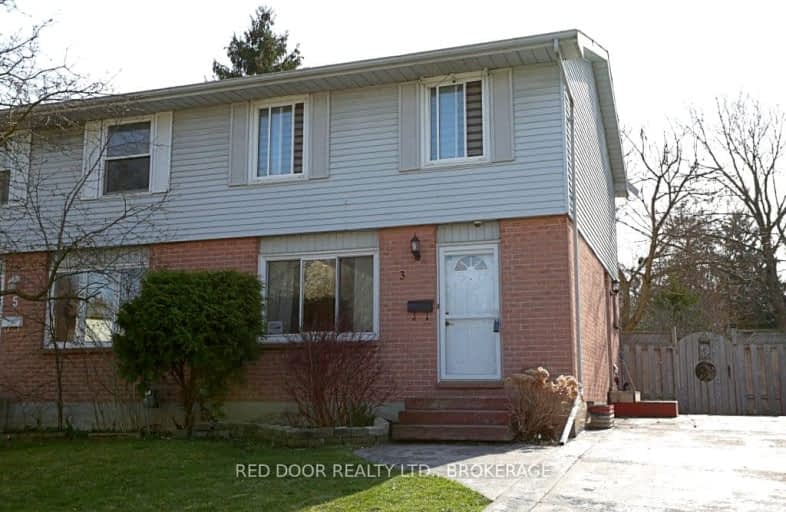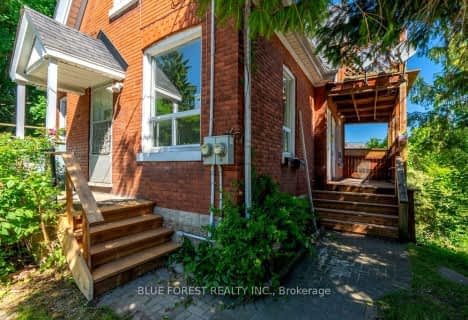Very Walkable
- Most errands can be accomplished on foot.
78
/100
Good Transit
- Some errands can be accomplished by public transportation.
50
/100
Somewhat Bikeable
- Most errands require a car.
49
/100

Holy Rosary Separate School
Elementary: Catholic
1.56 km
Sir George Etienne Cartier Public School
Elementary: Public
0.12 km
Rick Hansen Public School
Elementary: Public
1.70 km
Cleardale Public School
Elementary: Public
0.95 km
Sir Arthur Carty Separate School
Elementary: Catholic
1.70 km
Mountsfield Public School
Elementary: Public
1.08 km
G A Wheable Secondary School
Secondary: Public
2.42 km
B Davison Secondary School Secondary School
Secondary: Public
3.02 km
London South Collegiate Institute
Secondary: Public
1.99 km
Sir Wilfrid Laurier Secondary School
Secondary: Public
2.36 km
Catholic Central High School
Secondary: Catholic
3.89 km
H B Beal Secondary School
Secondary: Public
3.86 km
-
Rowntree Park
ON 1.54km -
Mitches Park
640 Upper Queens St (Upper Queens), London ON 1.86km -
White Oaks Optimist Park
560 Bradley Ave, London ON N6E 2L7 1.85km
-
BMO Bank of Montreal
338 Wellington Rd (at Base Line Rd E), London ON N6C 4P6 1.17km -
Libro Credit Union
841 Wellington Rd S (at Southdale Rd.), London ON N6E 3R5 1.23km -
Annie Morneau - Mortgage Agent - Mortgage Alliance
920 Commissioners Rd E, London ON N5Z 3J1 1.77km








