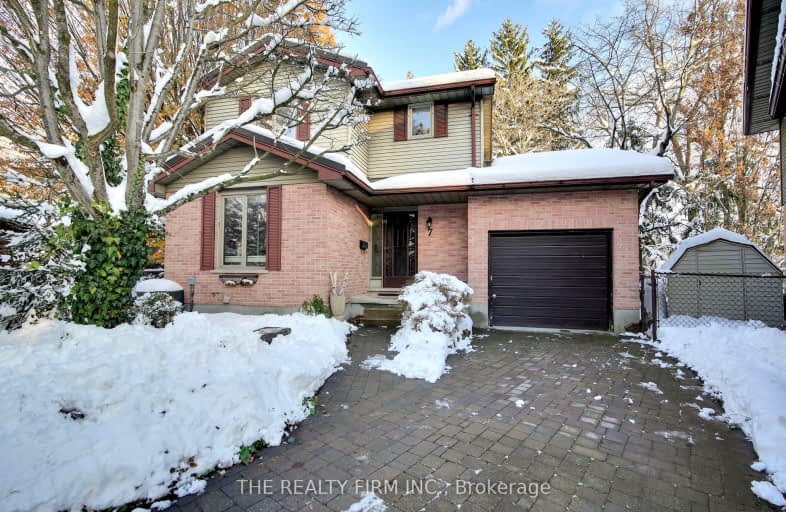Somewhat Walkable
- Some errands can be accomplished on foot.
Good Transit
- Some errands can be accomplished by public transportation.
Very Bikeable
- Most errands can be accomplished on bike.

Victoria Public School
Elementary: PublicSt Martin
Elementary: CatholicUniversity Heights Public School
Elementary: PublicJeanne-Sauvé Public School
Elementary: PublicEagle Heights Public School
Elementary: PublicKensal Park Public School
Elementary: PublicWestminster Secondary School
Secondary: PublicLondon South Collegiate Institute
Secondary: PublicLondon Central Secondary School
Secondary: PublicCatholic Central High School
Secondary: CatholicSir Frederick Banting Secondary School
Secondary: PublicH B Beal Secondary School
Secondary: Public-
West Lions Park
20 Granville St, London ON N6H 1J3 0.7km -
River Forks Park
Wharncliffe Rd S, London ON 0.74km -
Mitchell A. Baran Park
London ON 0.84km
-
BMO Bank of Montreal
101 Cherryhill Blvd (at Oxford St W), London ON N6H 4S4 1.11km -
Localcoin Bitcoin ATM - Ray's Variety
243 Wharncliffe Rd N, London ON N6H 2B9 1.22km -
VersaBank
140 Fullarton St, London ON N6A 5P2 1.41km
- 2 bath
- 4 bed
- 2000 sqft
422 Commissioners Road East, London South, Ontario • N6C 2T5 • South G













