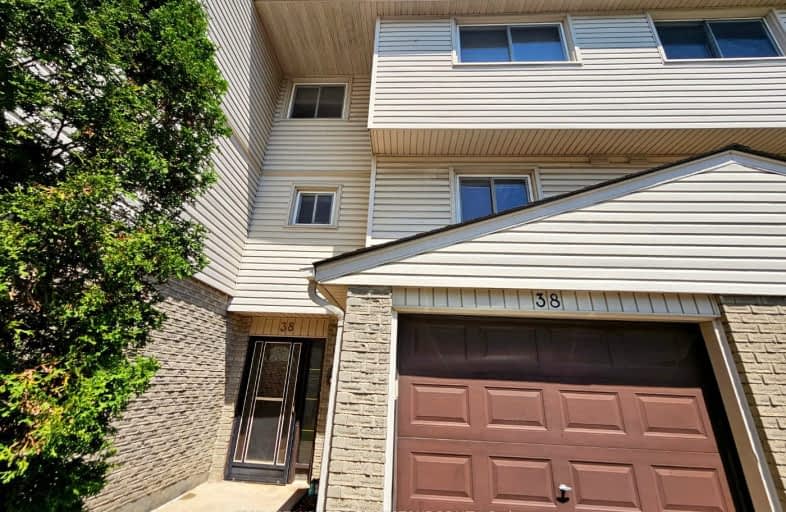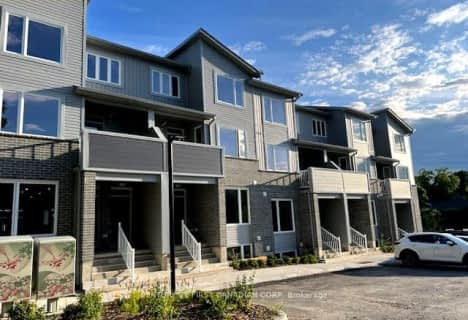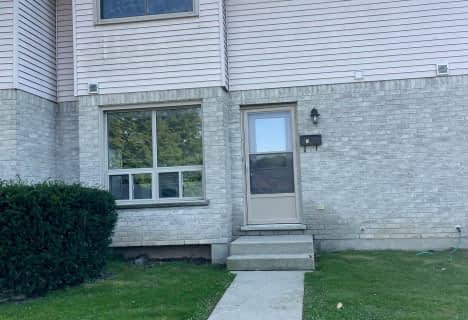Very Walkable
- Most errands can be accomplished on foot.
75
/100
Some Transit
- Most errands require a car.
49
/100
Bikeable
- Some errands can be accomplished on bike.
52
/100

Nicholas Wilson Public School
Elementary: Public
1.53 km
Sir George Etienne Cartier Public School
Elementary: Public
0.60 km
Rick Hansen Public School
Elementary: Public
1.32 km
Cleardale Public School
Elementary: Public
0.92 km
Sir Arthur Carty Separate School
Elementary: Catholic
1.45 km
White Oaks Public School
Elementary: Public
1.75 km
G A Wheable Secondary School
Secondary: Public
2.66 km
B Davison Secondary School Secondary School
Secondary: Public
3.30 km
London South Collegiate Institute
Secondary: Public
2.47 km
Sir Wilfrid Laurier Secondary School
Secondary: Public
1.99 km
Catholic Central High School
Secondary: Catholic
4.32 km
H B Beal Secondary School
Secondary: Public
4.27 km
-
Thames Talbot Land Trust
944 Western Counties Rd, London ON N6C 2V4 0.74km -
White Oaks Optimist Park
560 Bradley Ave, London ON N6E 2L7 1.47km -
Ashley Oaks Public School
Ontario 1.64km
-
Scotiabank
647 Wellington, London ON N6C 4R4 0.23km -
Scotiabank
639 Southdale Rd E (Montgomery Rd.), London ON N6E 3M2 0.68km -
Pay2Day
879 Wellington Rd, London ON N6E 3N5 0.94km














