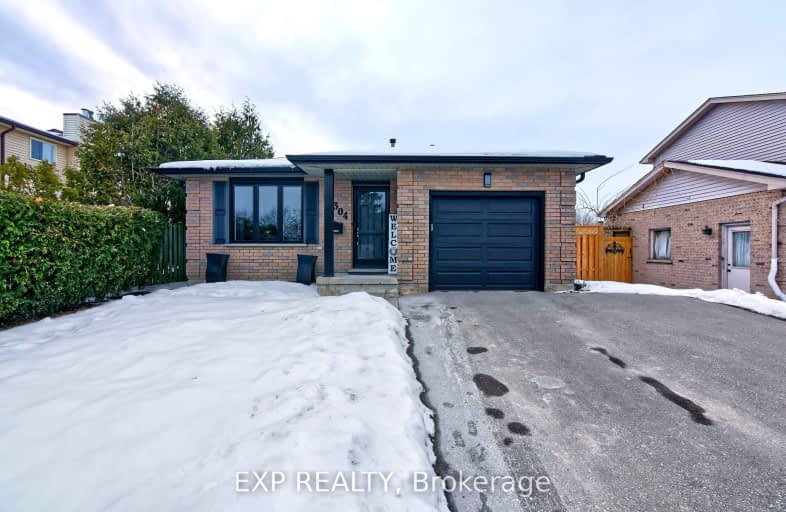Car-Dependent
- Most errands require a car.
46
/100
Some Transit
- Most errands require a car.
36
/100
Bikeable
- Some errands can be accomplished on bike.
51
/100

Rick Hansen Public School
Elementary: Public
1.46 km
Cleardale Public School
Elementary: Public
1.98 km
Sir Arthur Carty Separate School
Elementary: Catholic
1.20 km
Ashley Oaks Public School
Elementary: Public
1.04 km
St Anthony Catholic French Immersion School
Elementary: Catholic
0.91 km
White Oaks Public School
Elementary: Public
1.23 km
G A Wheable Secondary School
Secondary: Public
5.29 km
Westminster Secondary School
Secondary: Public
4.25 km
London South Collegiate Institute
Secondary: Public
4.58 km
Regina Mundi College
Secondary: Catholic
5.20 km
Sir Wilfrid Laurier Secondary School
Secondary: Public
3.82 km
Saunders Secondary School
Secondary: Public
4.23 km
-
Southwest Optimist Park
632 Southdale Rd, London ON 0.8km -
Ashley Oaks Public School
Ontario 1.05km -
Ballin' Park
1.1km
-
BMO Bank of Montreal
1105 Wellington Rd, London ON N6E 1V4 1.73km -
CIBC
1105 Wellington Rd (in White Oaks Mall), London ON N6E 1V4 1.75km -
RBC Royal Bank
Wonderland Rd S (at Southdale Rd.), London ON 1.9km














