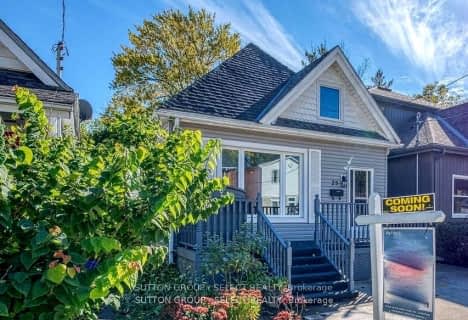
Victoria Public School
Elementary: Public
1.42 km
University Heights Public School
Elementary: Public
1.81 km
École élémentaire catholique Frère André
Elementary: Catholic
2.12 km
Jeanne-Sauvé Public School
Elementary: Public
1.29 km
Eagle Heights Public School
Elementary: Public
0.67 km
Kensal Park Public School
Elementary: Public
1.41 km
Westminster Secondary School
Secondary: Public
2.62 km
London South Collegiate Institute
Secondary: Public
2.91 km
London Central Secondary School
Secondary: Public
2.51 km
Catholic Central High School
Secondary: Catholic
2.88 km
Sir Frederick Banting Secondary School
Secondary: Public
3.36 km
H B Beal Secondary School
Secondary: Public
3.27 km







