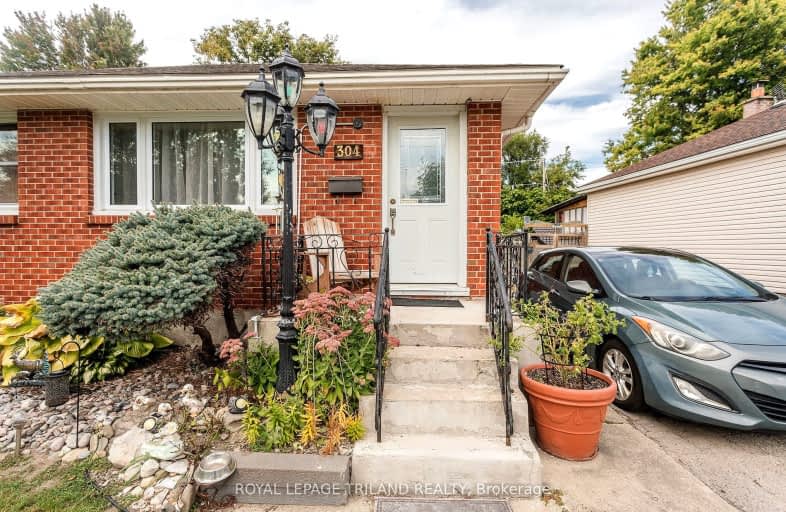Car-Dependent
- Most errands require a car.
45
/100
Some Transit
- Most errands require a car.
47
/100
Very Bikeable
- Most errands can be accomplished on bike.
70
/100

St Bernadette Separate School
Elementary: Catholic
0.85 km
St Pius X Separate School
Elementary: Catholic
0.95 km
Ealing Public School
Elementary: Public
1.09 km
Fairmont Public School
Elementary: Public
1.08 km
Prince Charles Public School
Elementary: Public
0.80 km
Princess AnneFrench Immersion Public School
Elementary: Public
1.09 km
Robarts Provincial School for the Deaf
Secondary: Provincial
3.24 km
Robarts/Amethyst Demonstration Secondary School
Secondary: Provincial
3.24 km
Thames Valley Alternative Secondary School
Secondary: Public
1.71 km
B Davison Secondary School Secondary School
Secondary: Public
2.50 km
John Paul II Catholic Secondary School
Secondary: Catholic
3.00 km
Clarke Road Secondary School
Secondary: Public
2.18 km
-
Kiwanas Park
Trafalgar St (Thorne Ave), London ON 0.66km -
Kiwanis Park
Wavell St (Highbury & Brydges), London ON 0.77km -
Fairmont Park
London ON N5W 1N1 0.85km
-
HSBC ATM
450 Highbury Ave N, London ON N5W 5L2 0.66km -
Scotiabank
950 Hamilton Rd (Highbury Ave), London ON N5W 1A1 0.96km -
Scotiabank
1 Ontario St, London ON N5W 1A1 0.97km














