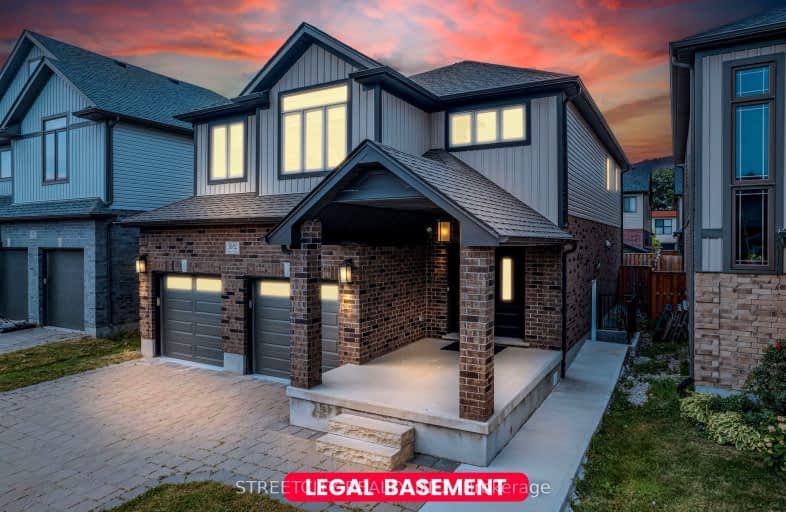Car-Dependent
- Most errands require a car.
33
/100
Some Transit
- Most errands require a car.
33
/100
Somewhat Bikeable
- Most errands require a car.
49
/100

Sir Arthur Currie Public School
Elementary: Public
1.35 km
St Marguerite d'Youville
Elementary: Catholic
1.79 km
École élémentaire Marie-Curie
Elementary: Public
4.76 km
Clara Brenton Public School
Elementary: Public
4.49 km
Wilfrid Jury Public School
Elementary: Public
3.44 km
Emily Carr Public School
Elementary: Public
2.19 km
Westminster Secondary School
Secondary: Public
8.16 km
St. Andre Bessette Secondary School
Secondary: Catholic
0.79 km
St Thomas Aquinas Secondary School
Secondary: Catholic
5.34 km
Oakridge Secondary School
Secondary: Public
4.90 km
Medway High School
Secondary: Public
5.48 km
Sir Frederick Banting Secondary School
Secondary: Public
3.14 km
-
Ilderton Community Park
London ON 1.32km -
Kidscape Indoor Playground
1828 Blue Heron Dr, London ON N6H 0B7 1.38km -
Kidscape
London ON 1.43km
-
Scotiabank
1430 Fanshawe Park Rd W, London ON N6G 0A4 0.76km -
CIBC
1960 Hyde Park Rd (at Fanshaw Park Rd.), London ON N6H 5L9 0.97km -
BMO Bank of Montreal
1225 Wonderland Rd N (at Gainsborough Rd), London ON N6G 2V9 3.01km


