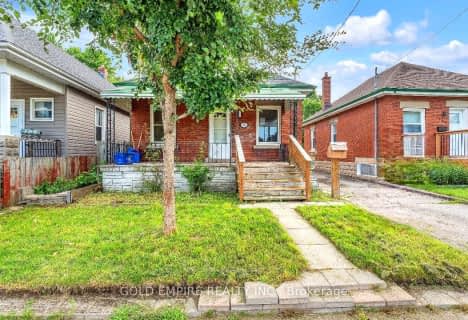
Arthur Stringer Public School
Elementary: Public
0.79 km
St Sebastian Separate School
Elementary: Catholic
1.05 km
C C Carrothers Public School
Elementary: Public
0.75 km
St Francis School
Elementary: Catholic
1.35 km
Wilton Grove Public School
Elementary: Public
1.66 km
Glen Cairn Public School
Elementary: Public
0.29 km
G A Wheable Secondary School
Secondary: Public
2.02 km
Thames Valley Alternative Secondary School
Secondary: Public
4.54 km
B Davison Secondary School Secondary School
Secondary: Public
2.62 km
London South Collegiate Institute
Secondary: Public
3.25 km
Sir Wilfrid Laurier Secondary School
Secondary: Public
1.05 km
H B Beal Secondary School
Secondary: Public
4.13 km










